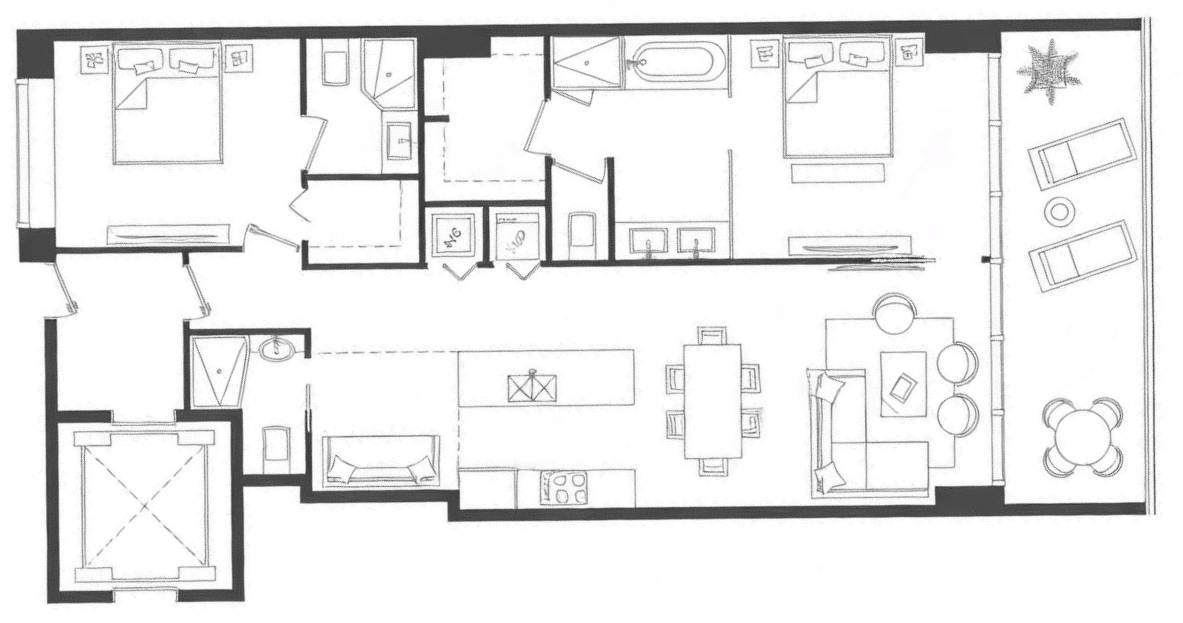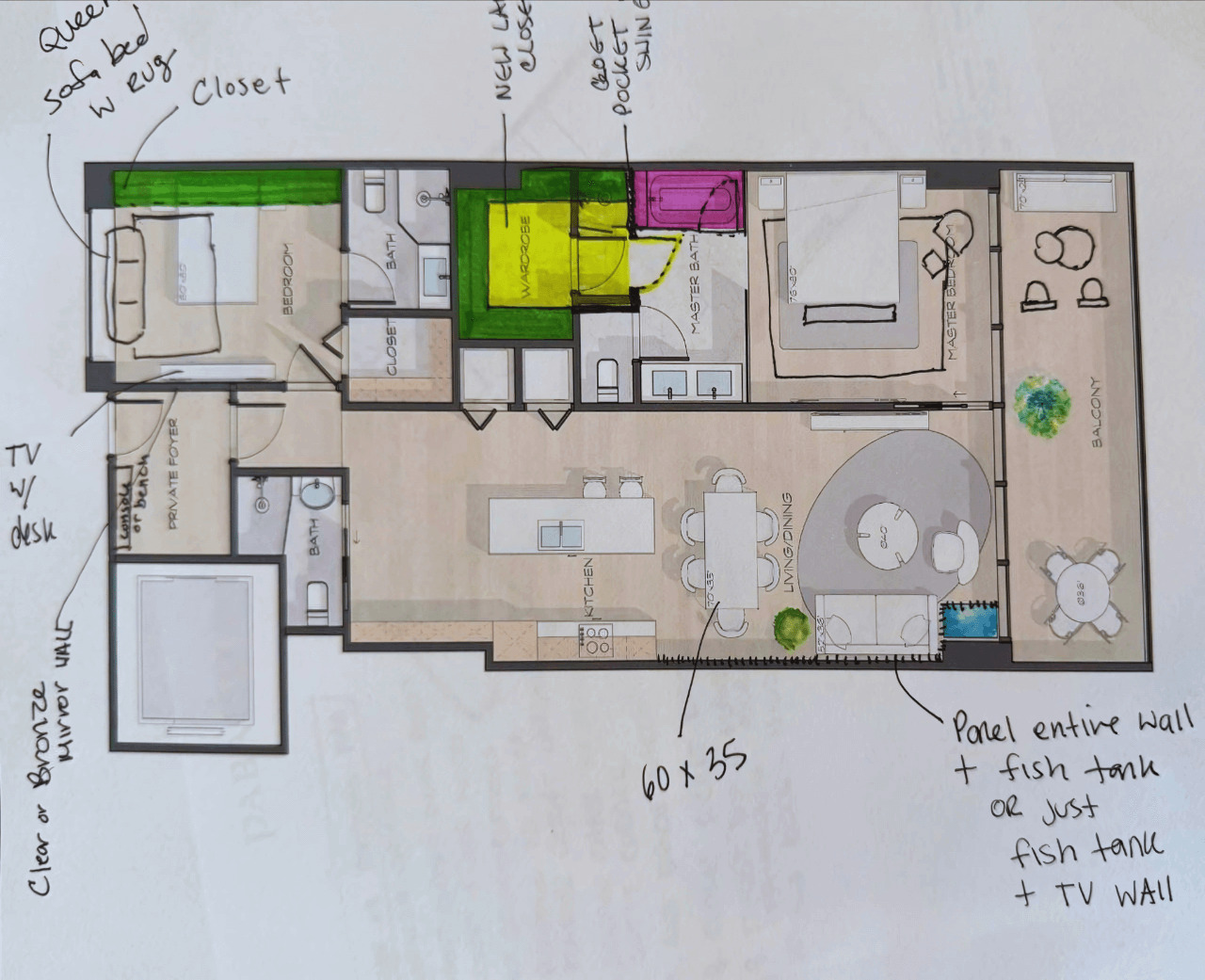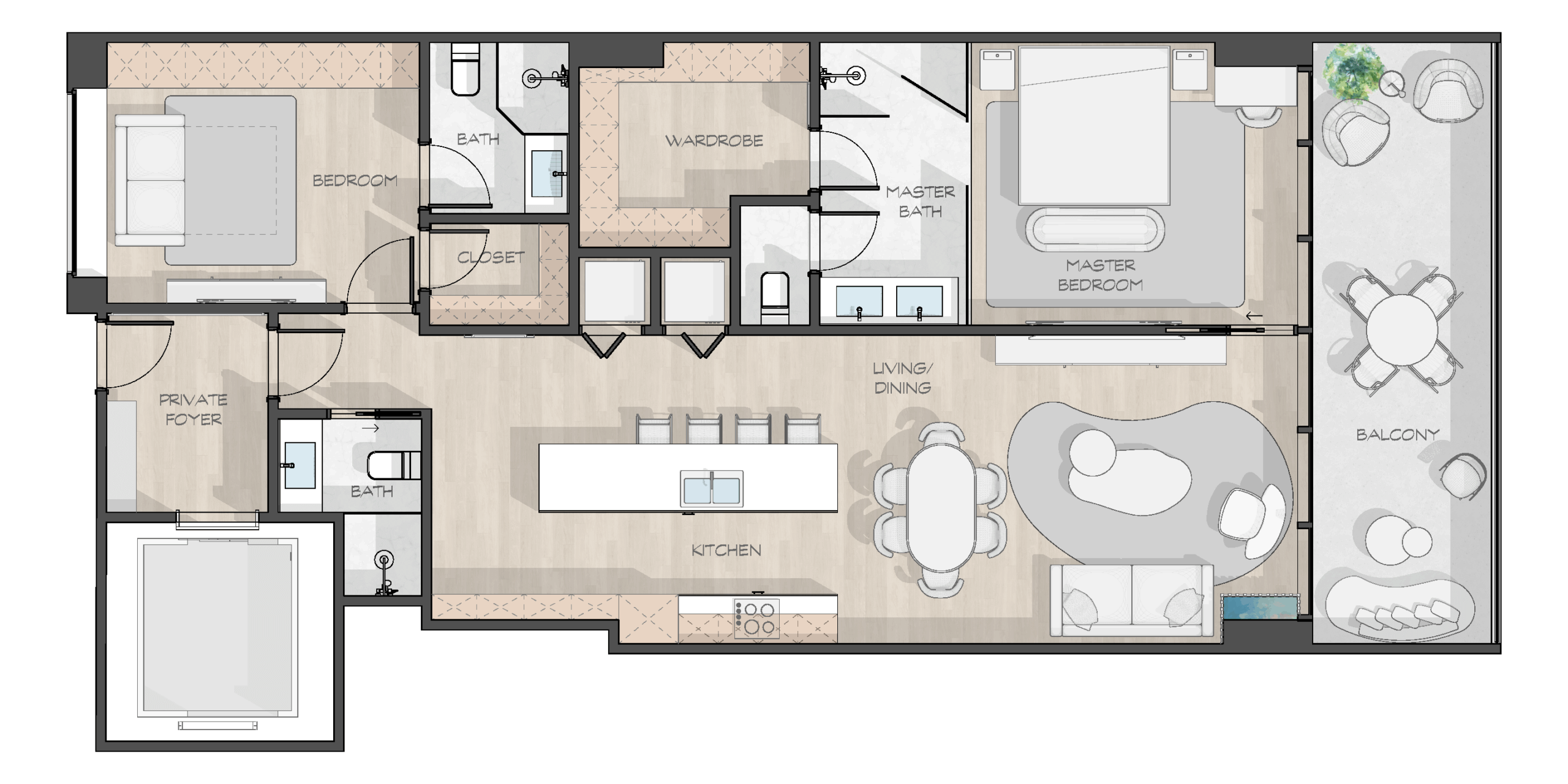A floor plan isn’t just a layout—it embodies a vision and lifestyle. At IAC Studio, our BIM solutions for residential architecture transform that vision into precise, beautiful plans. When a Miami-based residential interior designer approached us with an existing plan that didn’t reflect her refined, luxurious identity, we reimagined the space entirely. Our mission: craft a layout that elevates her brand and adds real value to the project.
Transforming an Existing Layout:
Starting with a visual reference she provided, we developed a new concept that captured the sophisticated atmosphere she sought. Because the existing plan failed to show the project’s potential, we created a unique and highly personalized solution that aligned with her vision.

Leveraging Archicad for Creative Freedom:
Using Archicad alongside our BIM solutions for residential architecture, we moved beyond 2D drawings. We applied 3D modeling tools to bring the design to life with realistic shadows and material textures. This approach allowed us to:
-
Generate multiple floor plan options balancing creative ideas with practical needs.
-
Quickly adjust the design in real time and preview how it would evolve in later stages.
-
Minimize endless revisions by validating the spatial experience and atmosphere from the start.
Each option received careful exploration and refinement. As a result, the project’s high-end vision became clear. This process raised the perceived value for the client and conveyed a refined, sophisticated design.

A Seamless Transition to 3D Visualization:
After the layout received approval, we transitioned smoothly to 3D visualization. Since the layout development followed a 3D-driven approach, we produced interactive views quickly. This process kept the designer fully informed at every step, which enabled precise refinements and ensured the final solution captured her creative vision.

A Personalized Layout Ready for What’s Next:
The result wasn’t just a floor plan—it was a carefully curated layout showcasing furniture, materials, and an atmosphere aligned with the project’s refined and luxurious identity. Our BIM-driven process saved time and added tangible value. Although these visual pieces look simple, they rest on technical rigor. Furthermore, they set the stage for the next project phases: interiors, detailing, and execution. This foundation ensures seamless progress and design coherence.

At IAC Studio, we believe that reimagining a floor plan is more than just updating drawings—it’s about unlocking the full potential of a design. By combining BIM precision with collaborative creativity, we help architects focus on what truly matters: nurturing their creativity and building strong client relationships. With a highly skilled and committed team by your side, you can confidently tackle even the most complex challenges, knowing that your vision will be fully achieved and elevated.
👉 Let’s talk about how we can elevate your next project together.