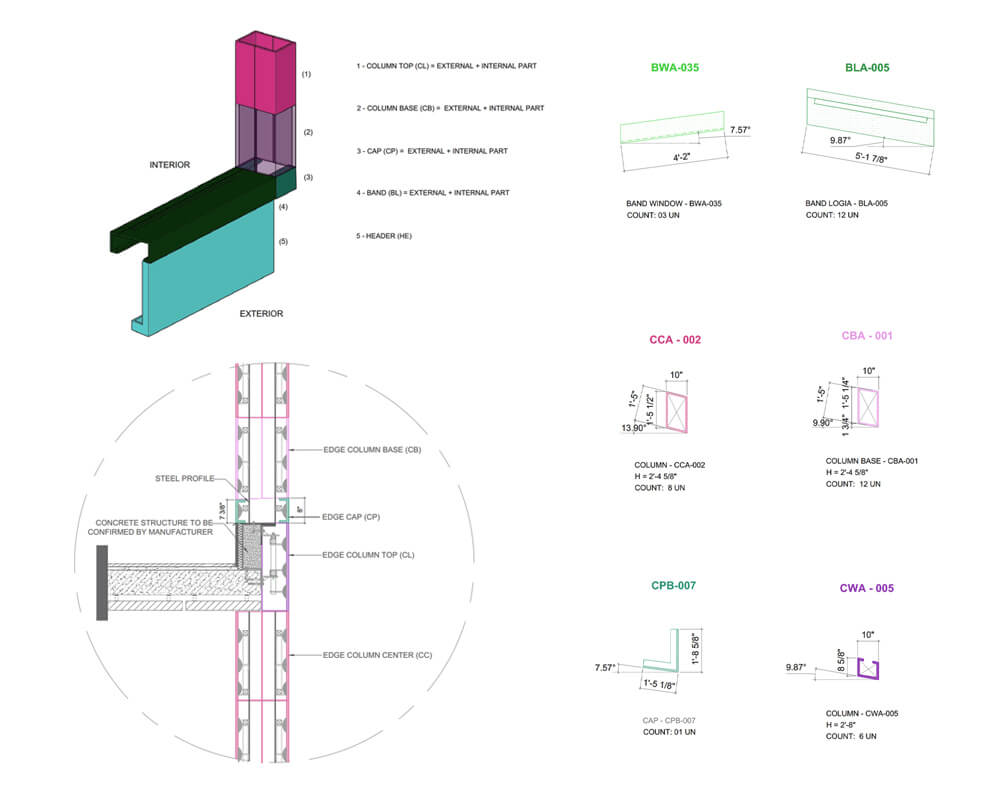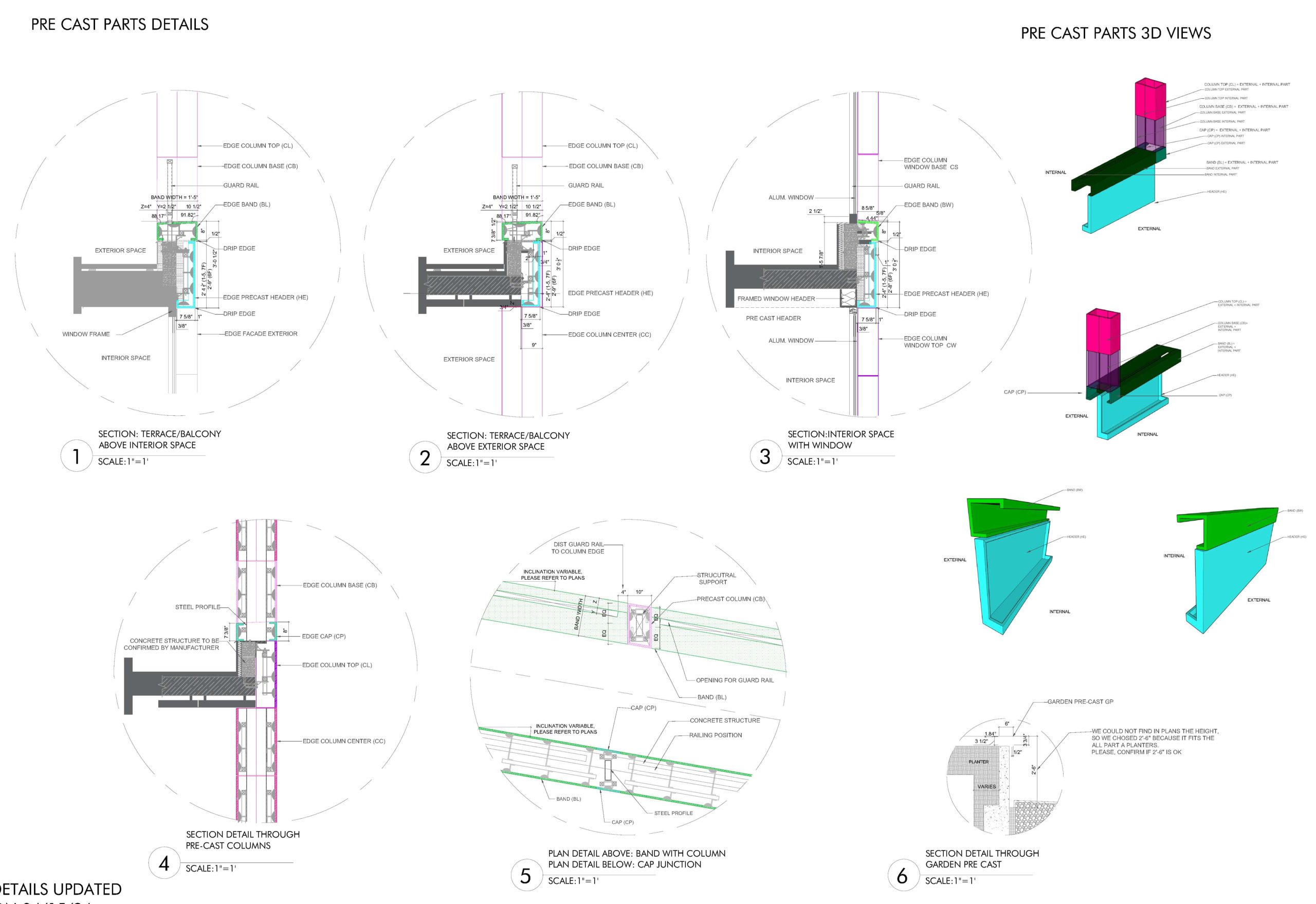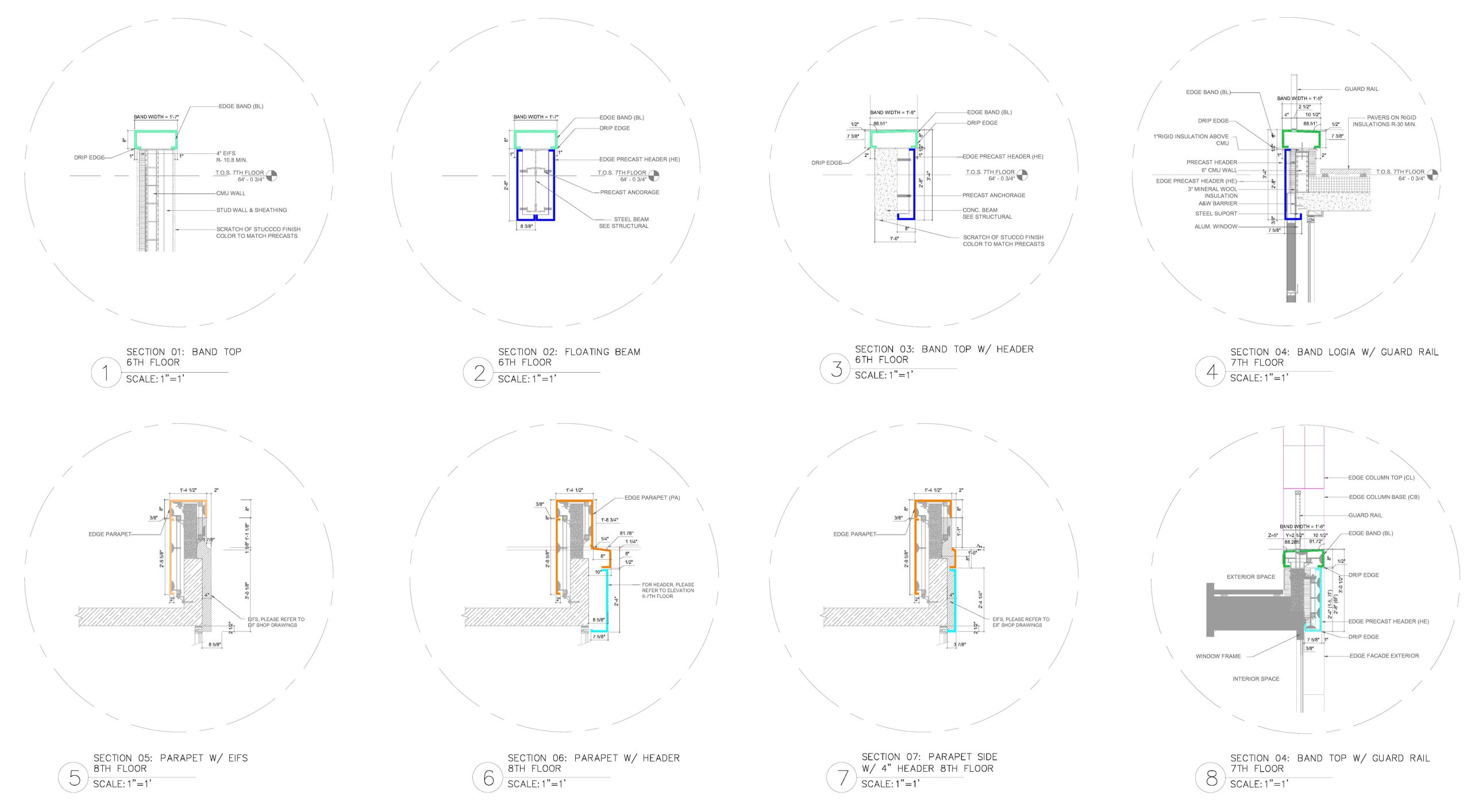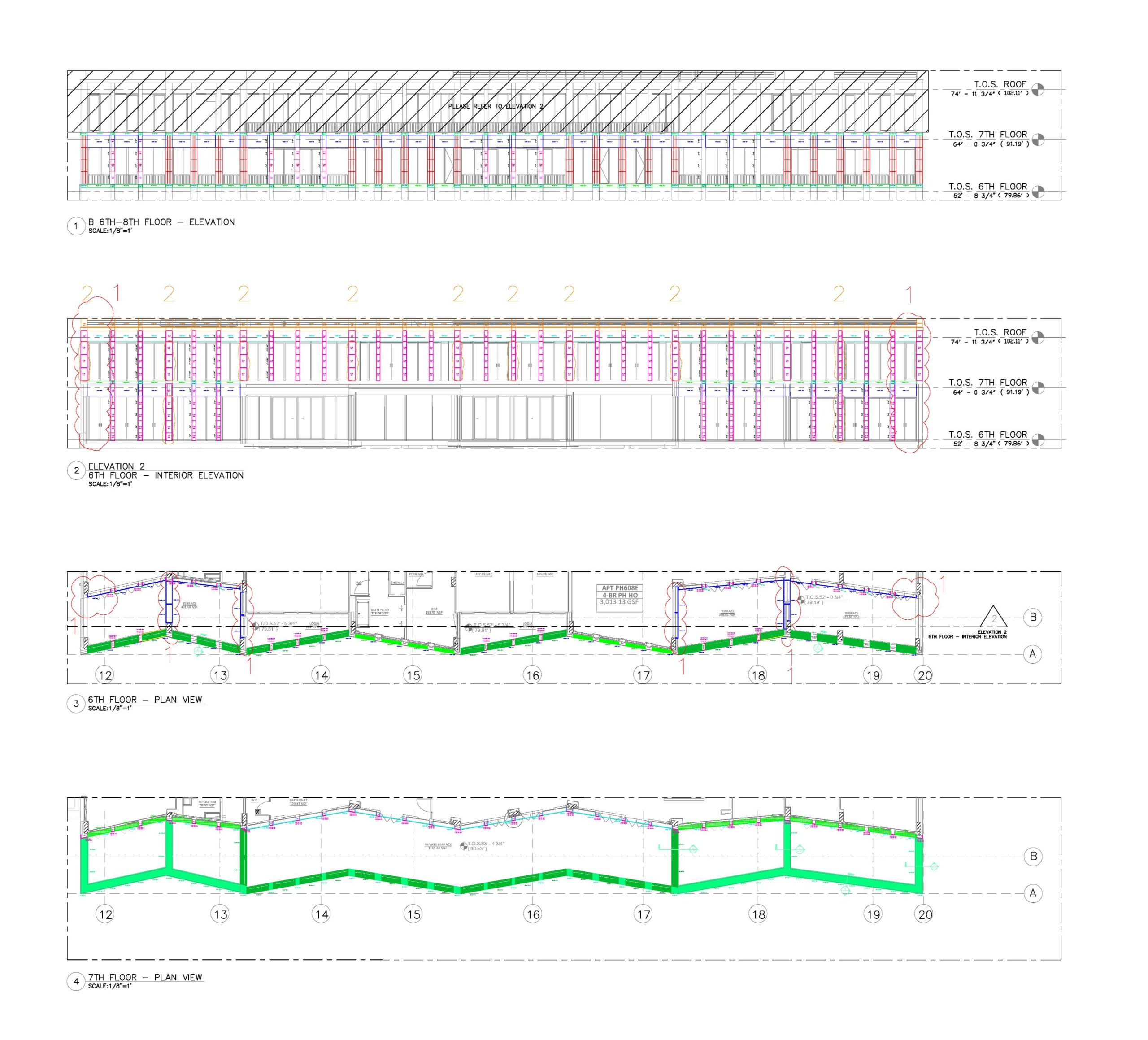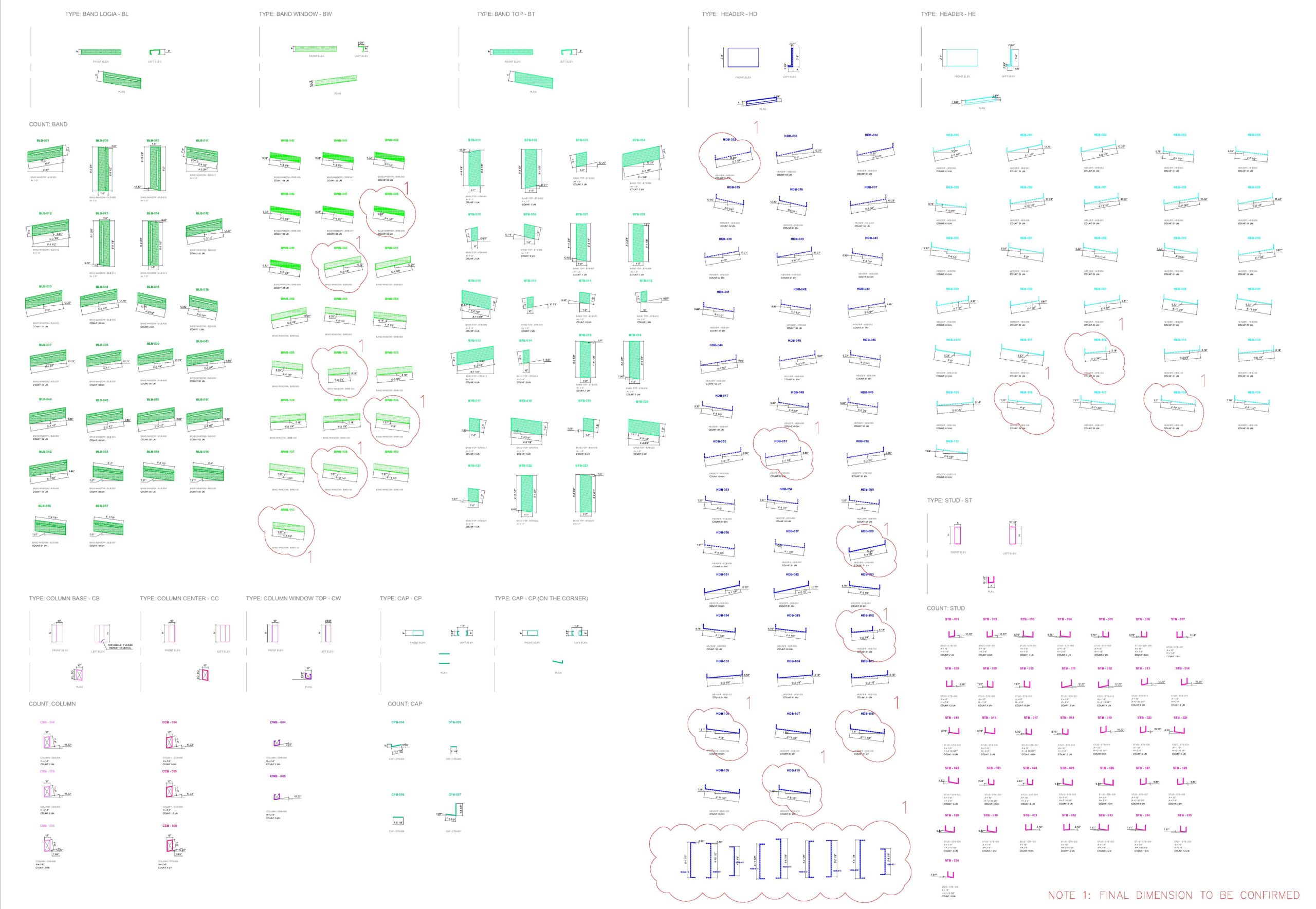Description:
Project type: Millwork, Facade, and Technical Drawing Sets | 2025
Area: n.a.
Software: Autocad
SOW: Detailing | Façade Modeling | Shop Drawings
From millwork and kitchen cabinets to furniture and façade components, IAC delivers accurate shop drawings that ensure seamless construction.
