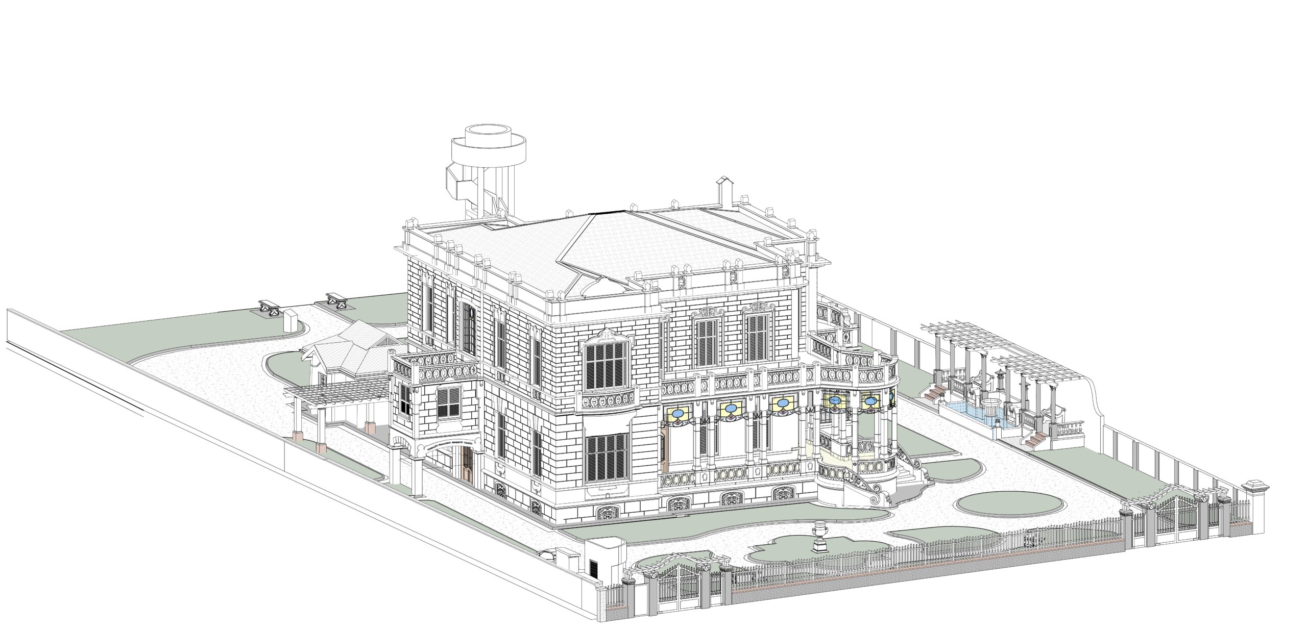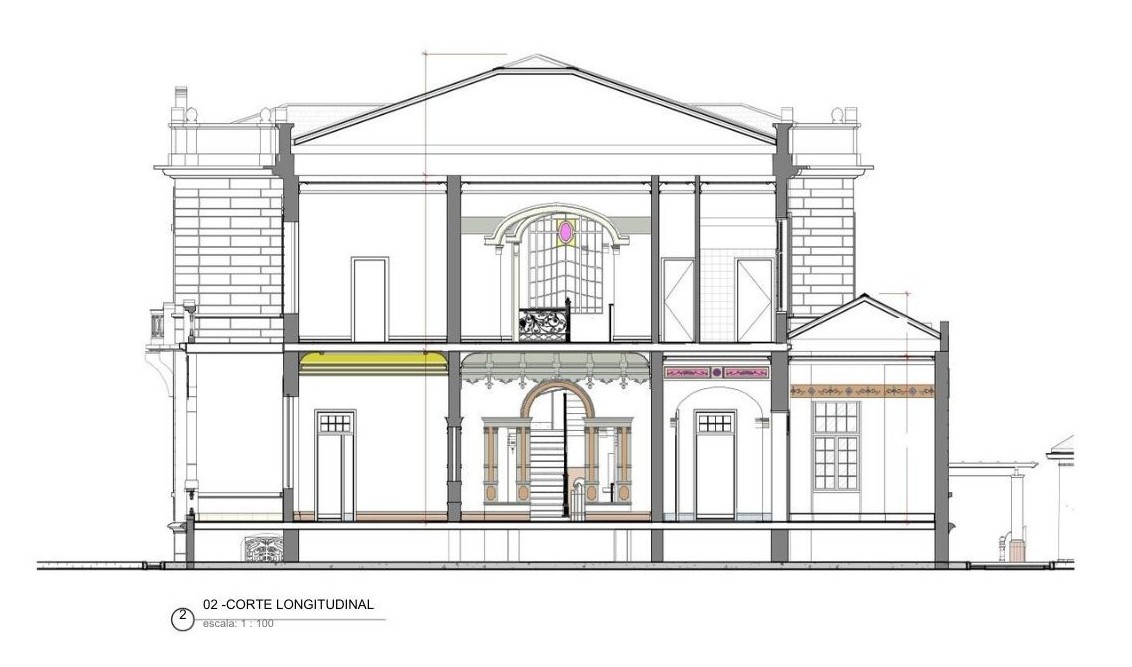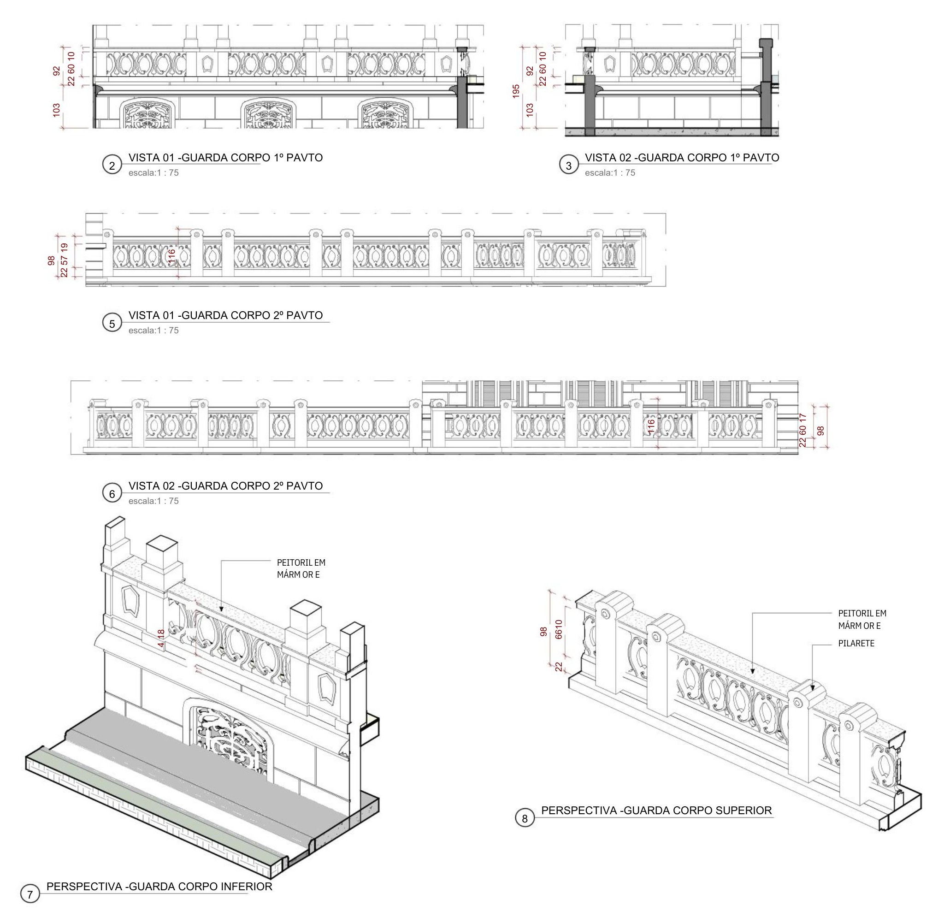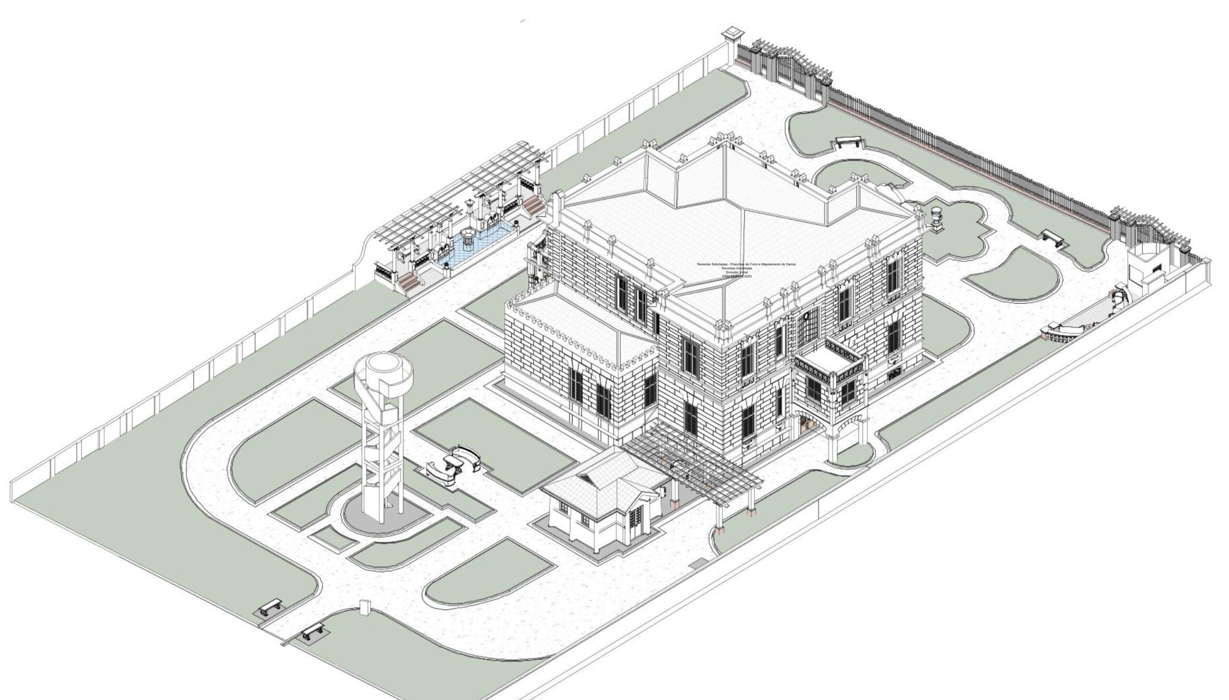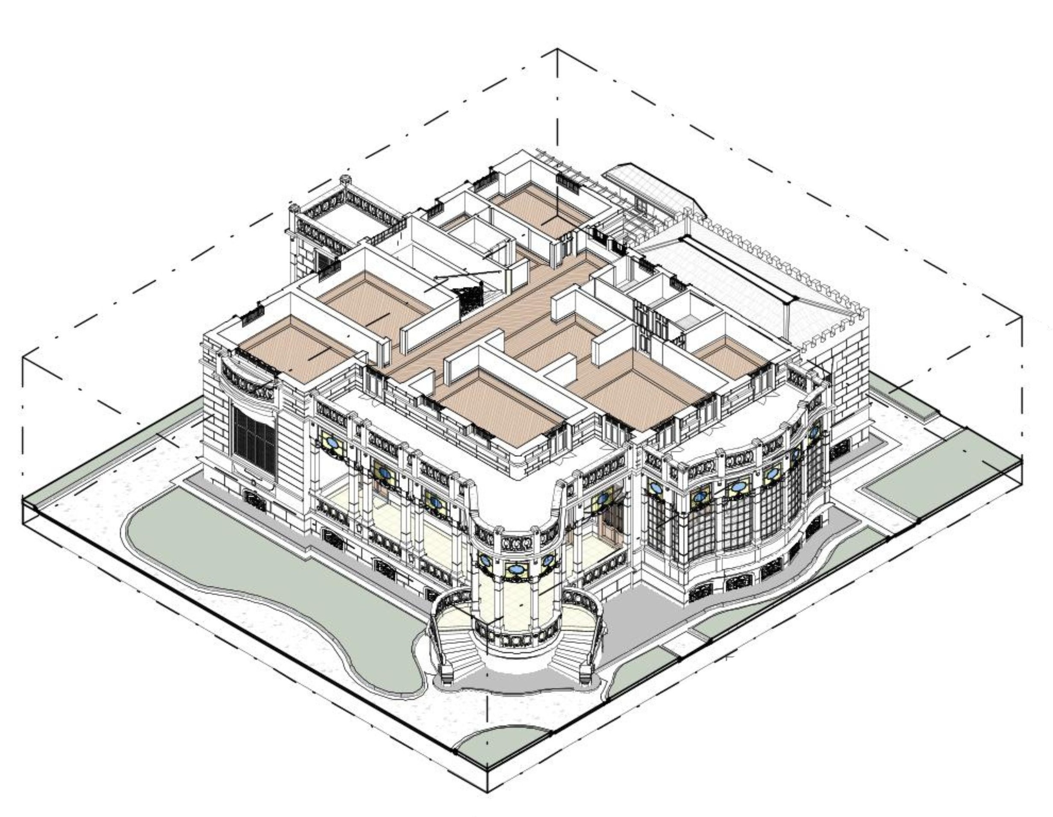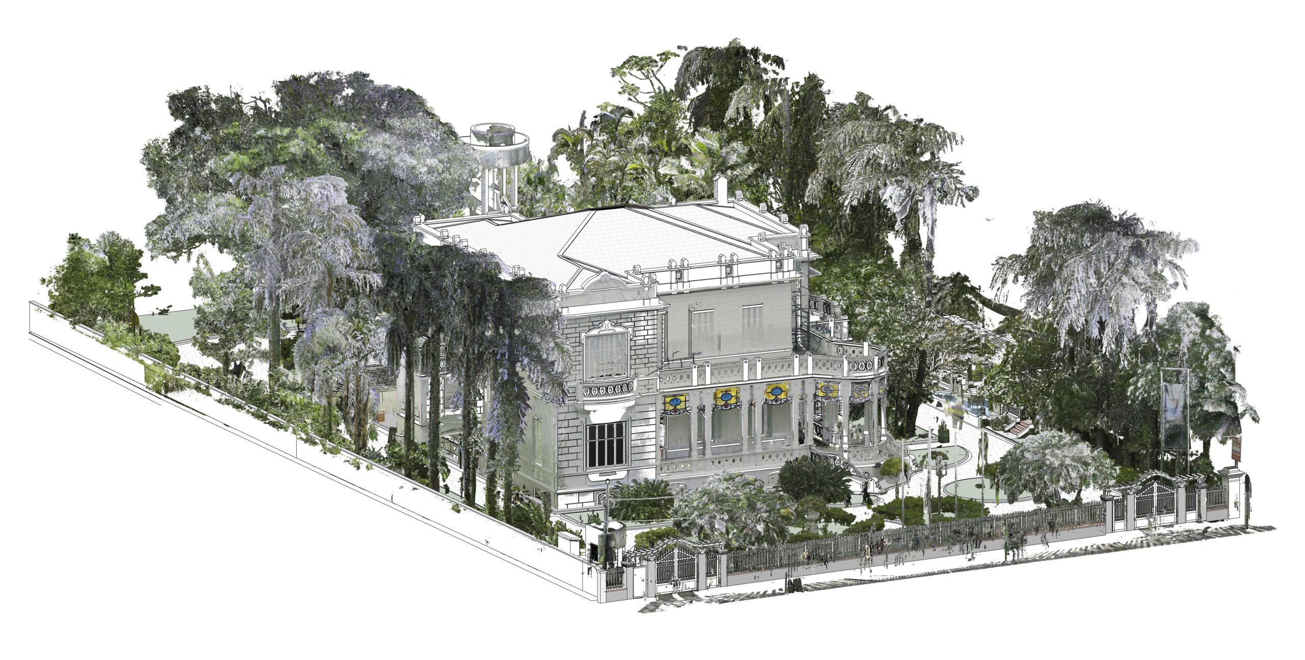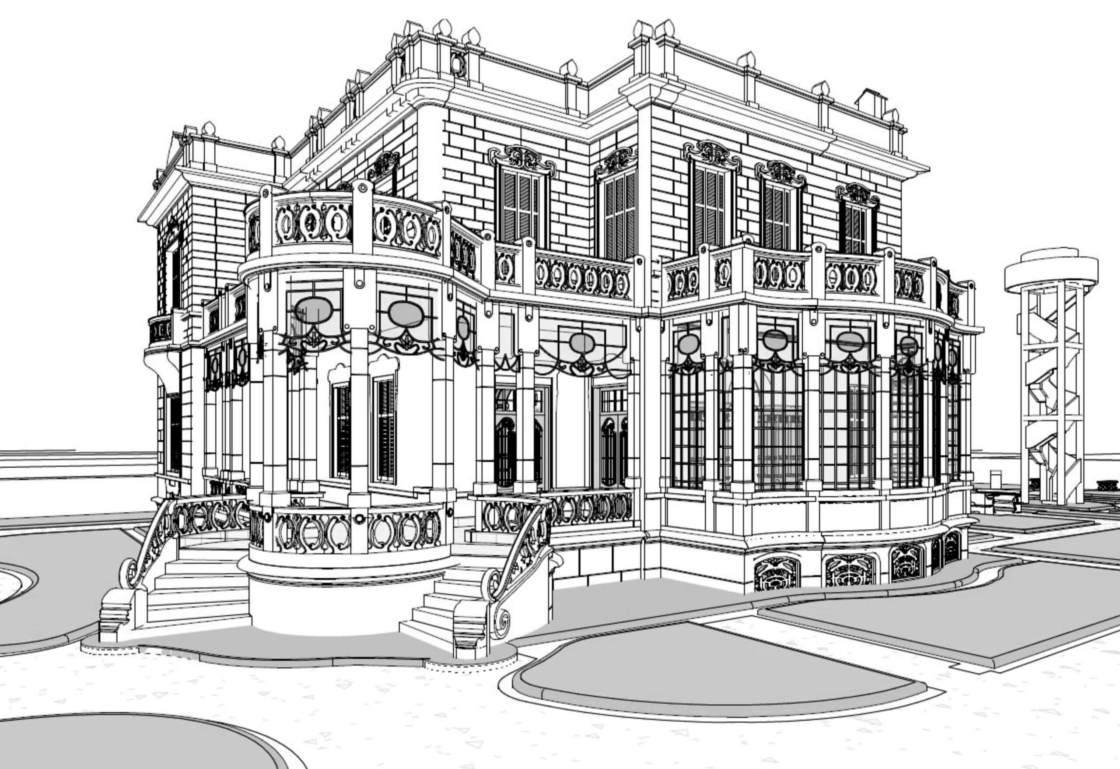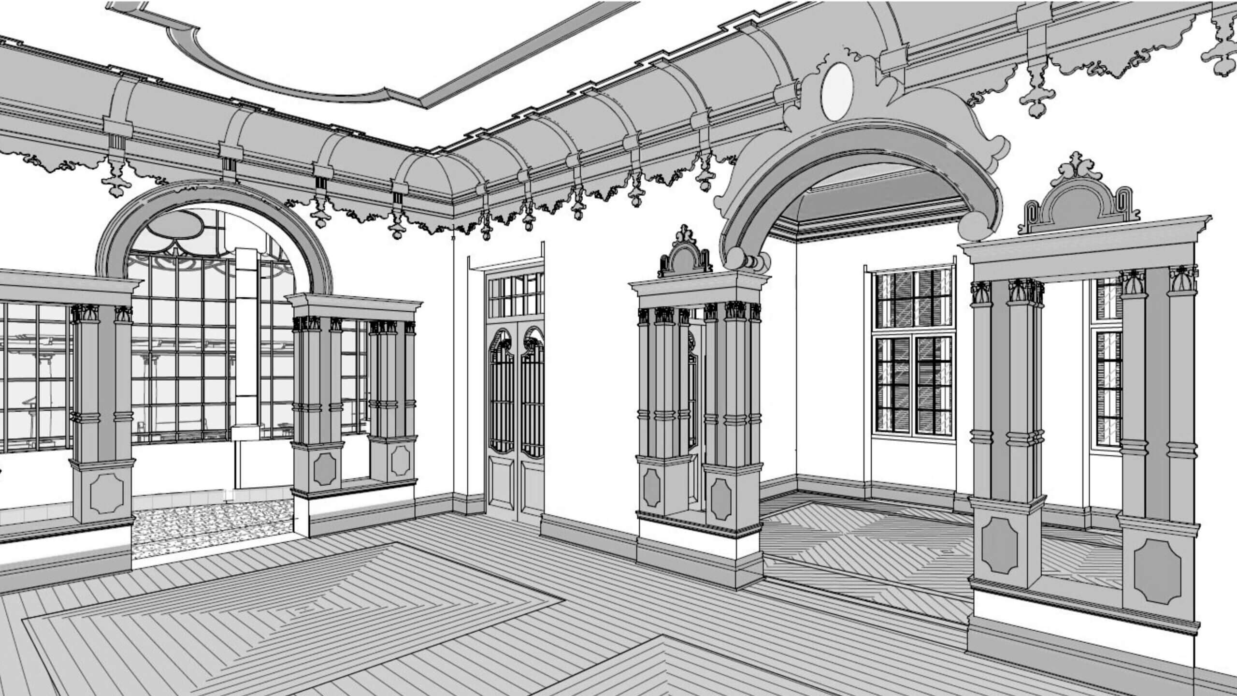Description:
Project type: Historical Institutional / Cultural Project | 2024
Area: 9.147 sq ft
Software: Revit
SOW: 3D Modeling (BIM) | Architecture Documentation | BIM Management | Façade Documentation | Façade Modeling | Interior Design Documentation | Parametric Objects Development
Housed in an elegant early 20th-century neoclassical building, the Santos Art Gallery is both a cultural and architectural gem. With its imposing facade, intricate moldings, and grand interiors, it is a true reflection of the city‘s artistic heritage.
For this project, both the facade and interiors were modeled in Revit, forming the basis for a restoration initiative. To develop every window, door, and ornamental detail, parametric families were specifically tailored to suit the building’s unique features.
