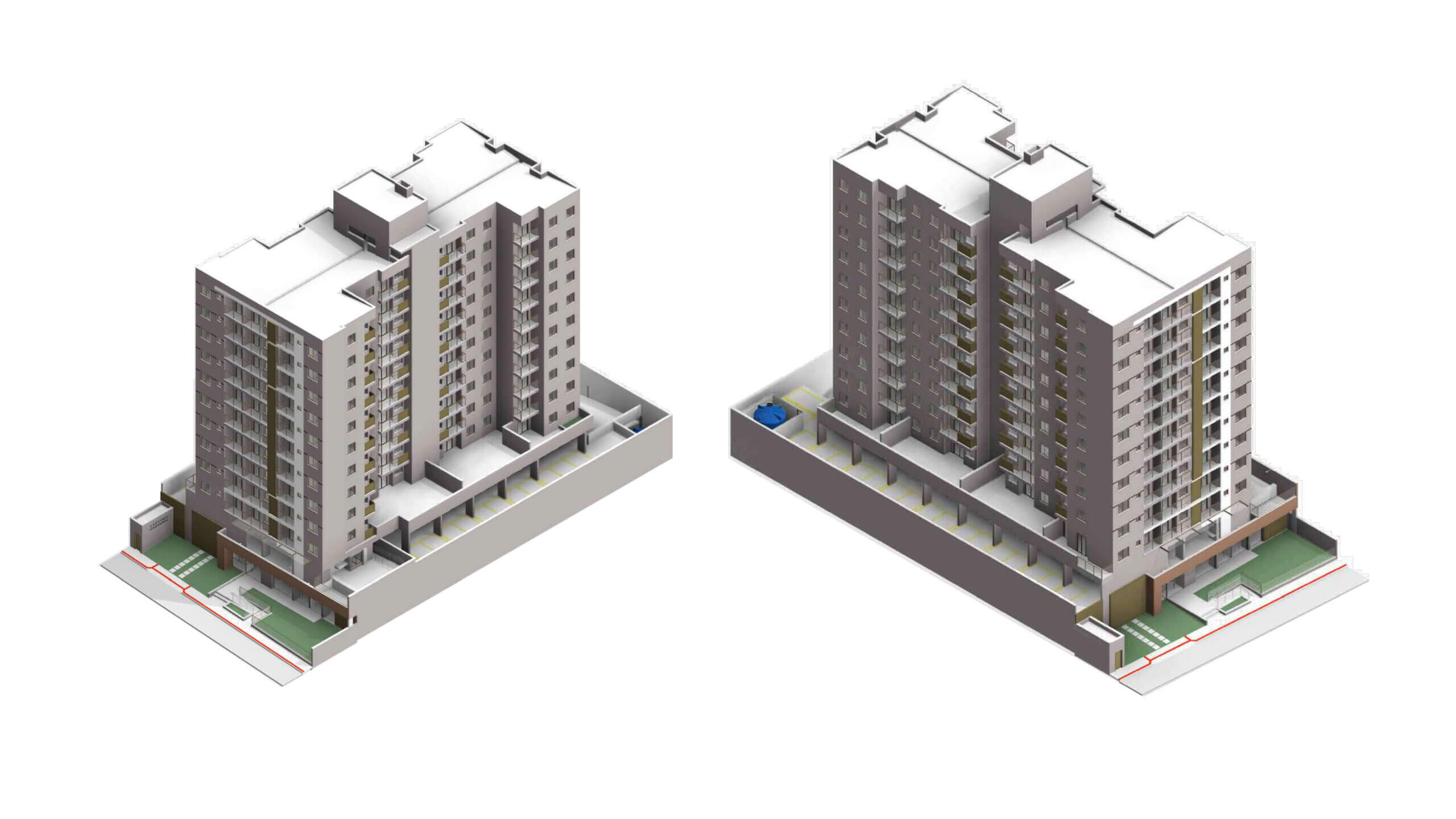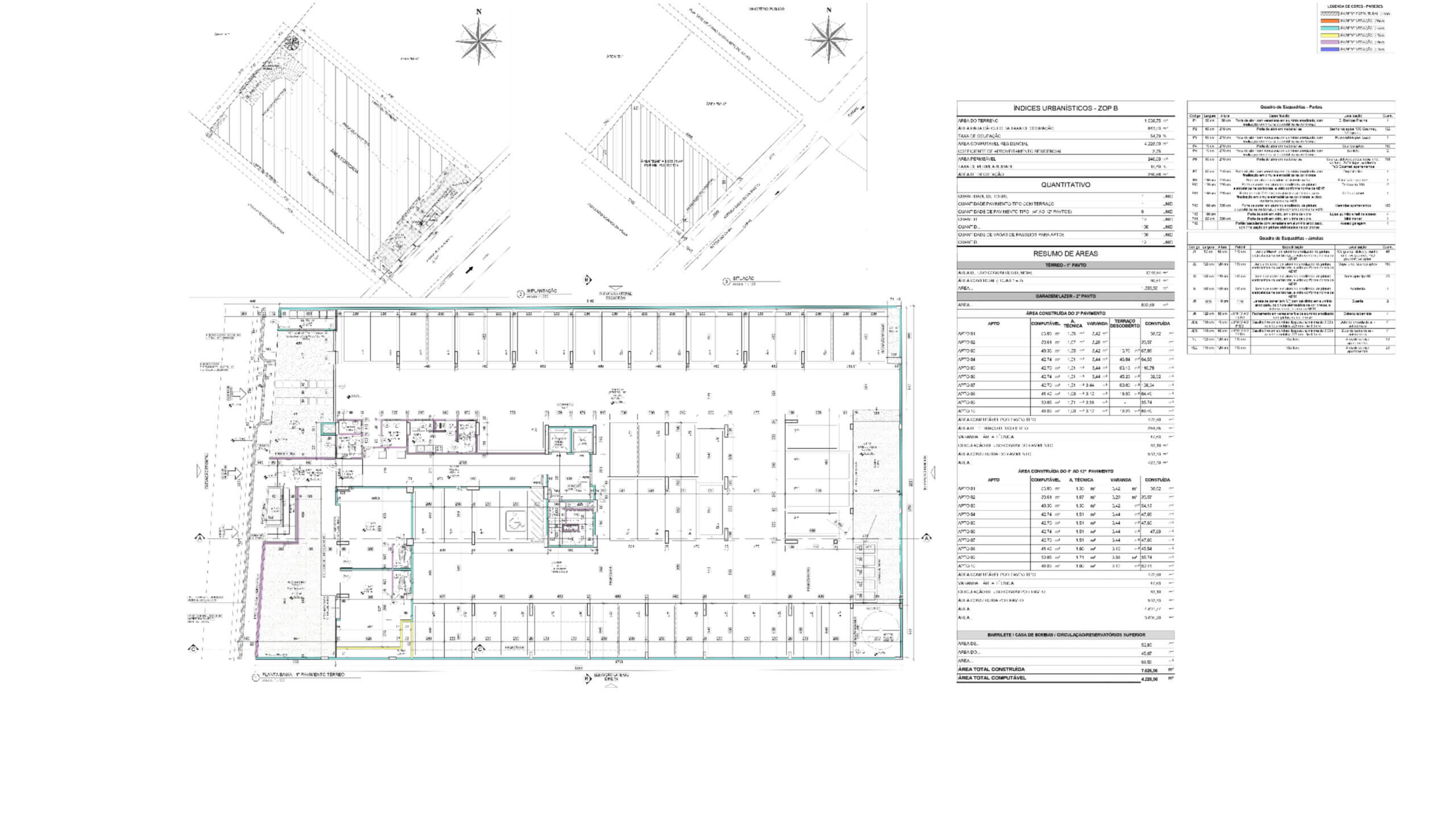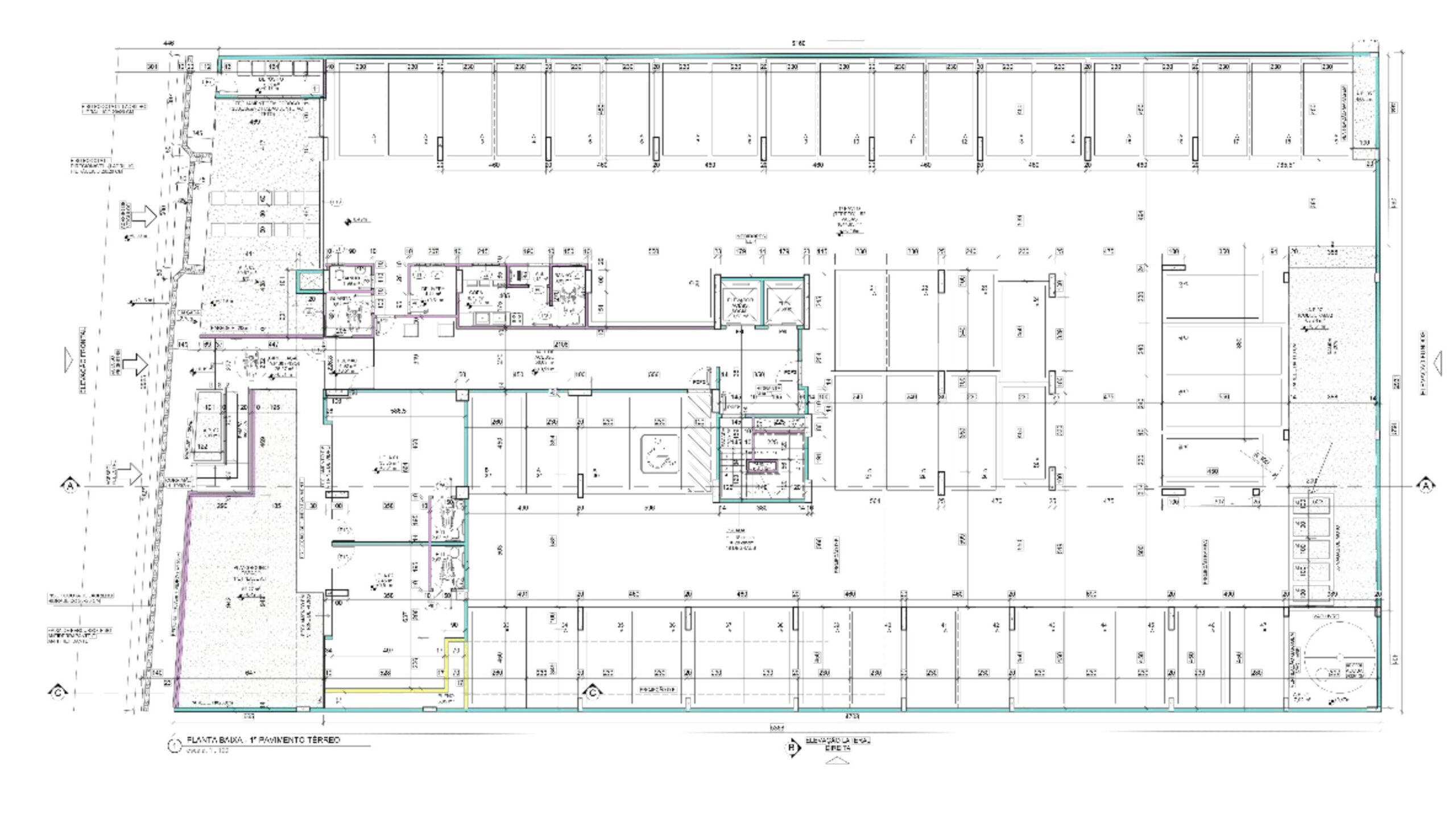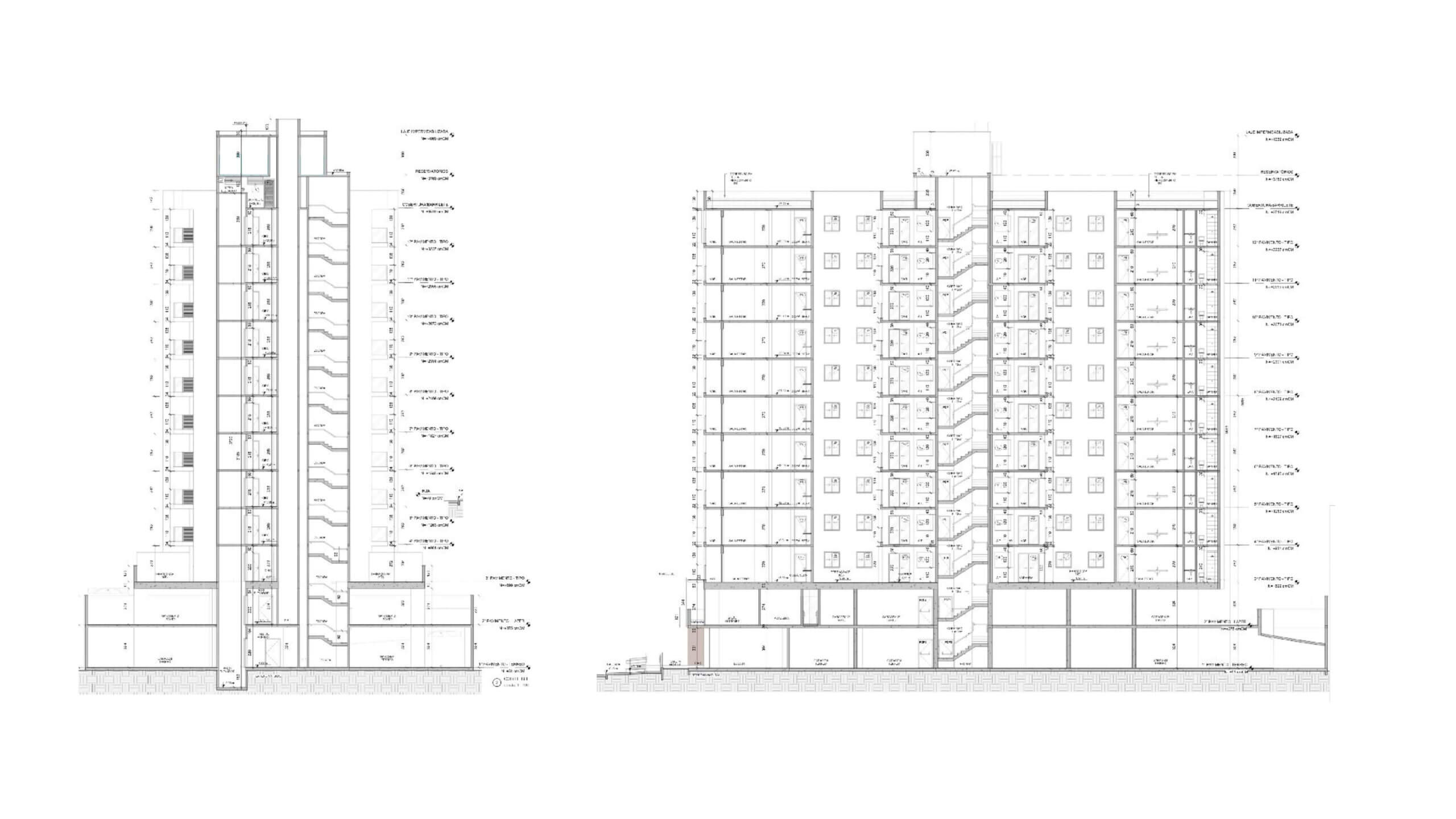Description:
Project type: Large-Scale Multifamily | 2022
Area: 45,500 sq ft
Software: Revit
SOW: 3D Modeling (BIM) | Architecture Documentation | BIM Management | Façade Documentation | Façade Modeling | Parametric Objects Development
The project involved Revit modeling for a residential building consisting of a single tower and a total of 100 residential units. The modeling process began by creating the base structure and floor plans for each tower, ensuring accurate representation of the building’s design.
Parametric families were developed for all essential components, including windows, doors, and interior partitions, to ensure flexibility and efficiency in the modeling process.
The Revit model was structured with linked files for optimal coordination between architectural, structural, and MEP systems. This approach facilitated smooth updates and ensured consistency across all elements, providing a comprehensive digital model for the entire residential complex.



