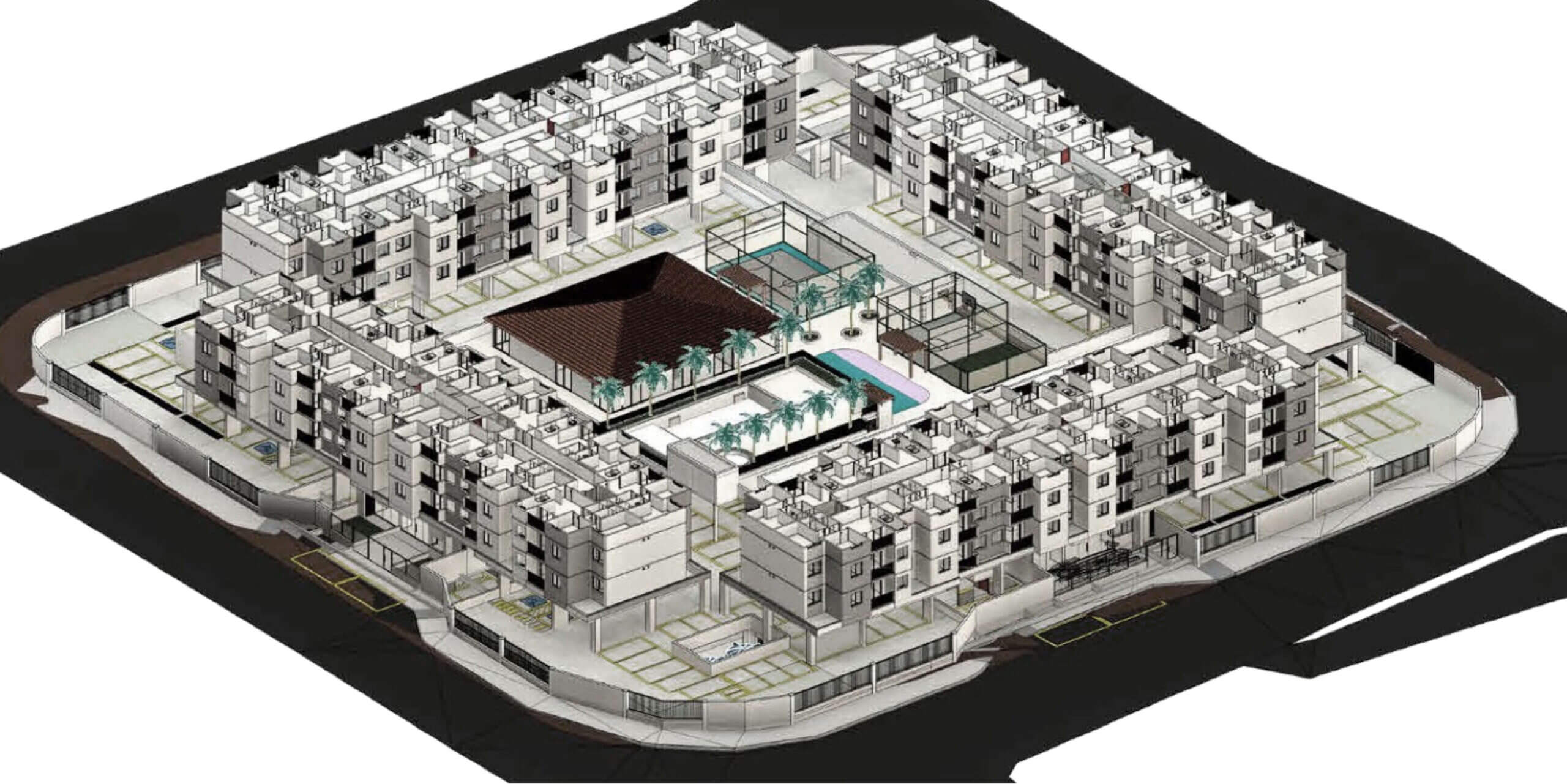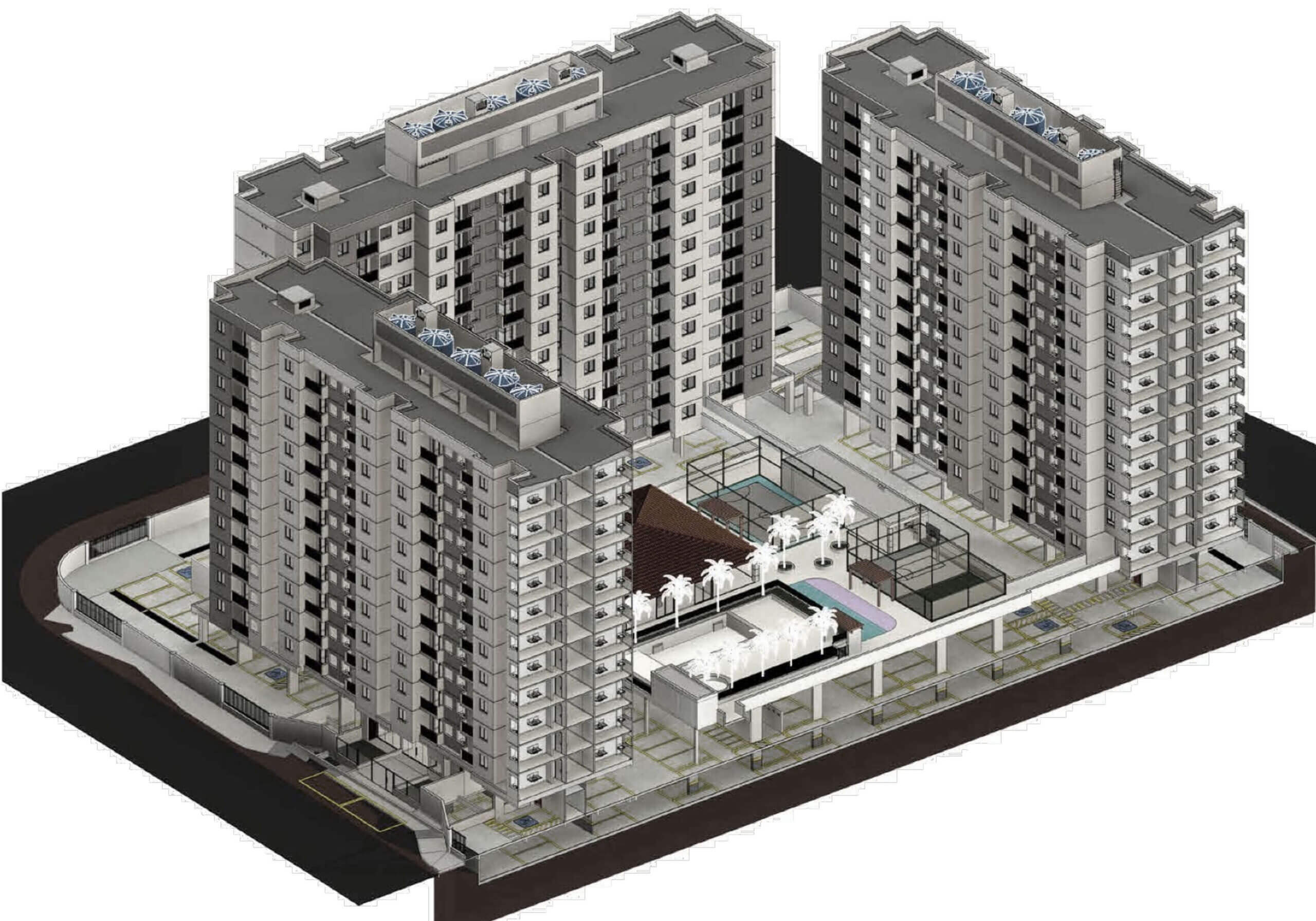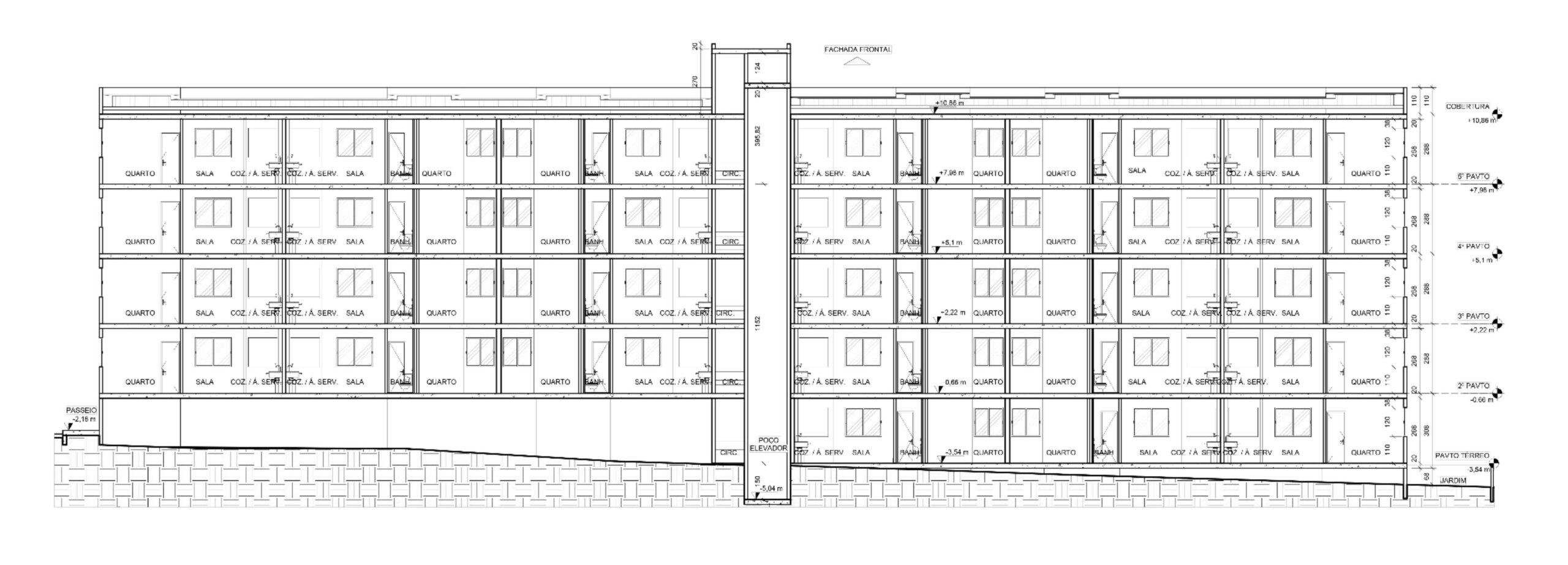Description:
Project type: Large-Scale Multifamily | 2024
Area: 41.000 sq ft
Software: Revit
SOW: 3D Modeling (BIM) | Architecture Documentation | BIM Management | Façade Documentation | Façade Modeling | Parametric Objects Development
The project involved Revit modeling for a residential complex consisting of four towers, with a total of 528 residential units. The design also includes approximately 1,300 m² of leisure areas, featuring amenities such as a swimming pool.
The Revit model was structured with strategic links to allow for a smoother workflow, including links for the typical floor, accessible floor, underground parking, roof, and leisure areas. These components were integrated into the final Revit model, enabling seamless coordination between architectural, structural, and MEP systems.



