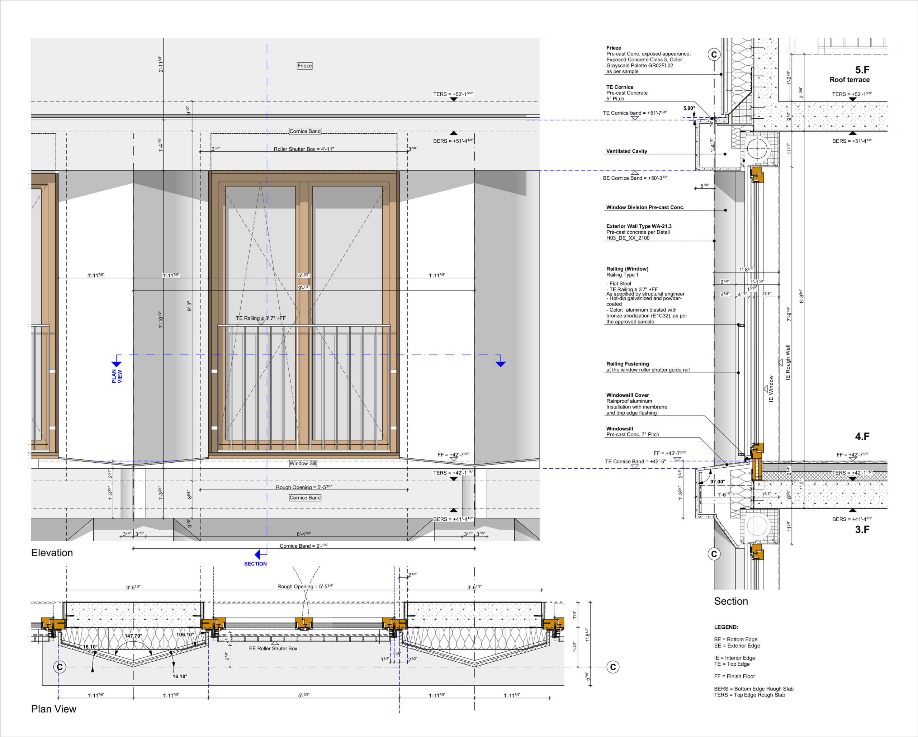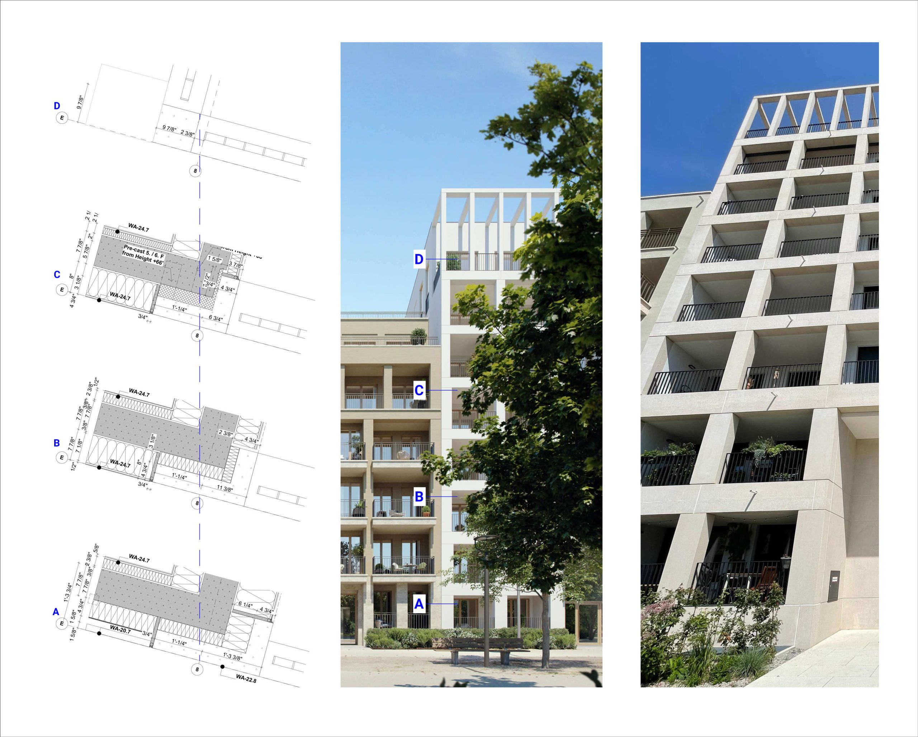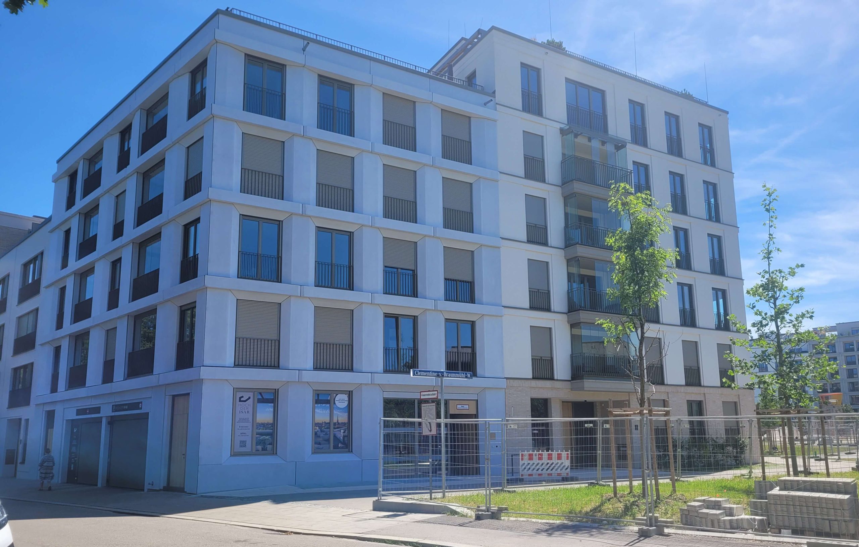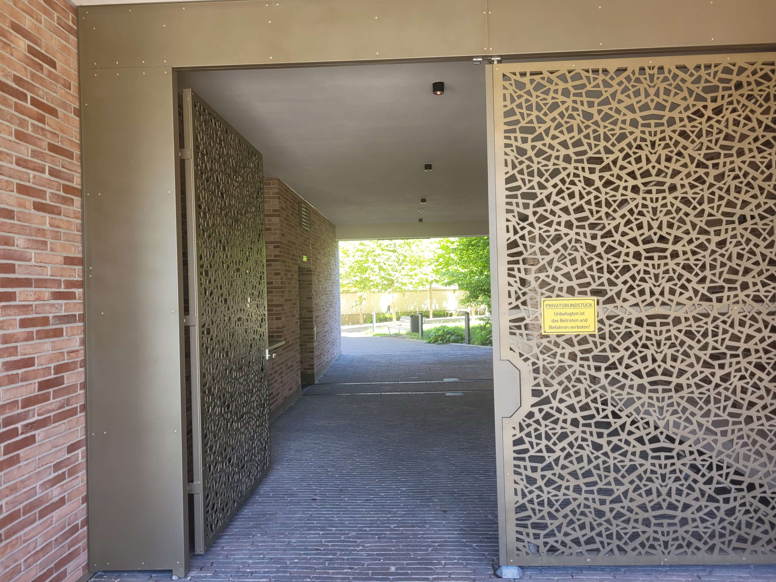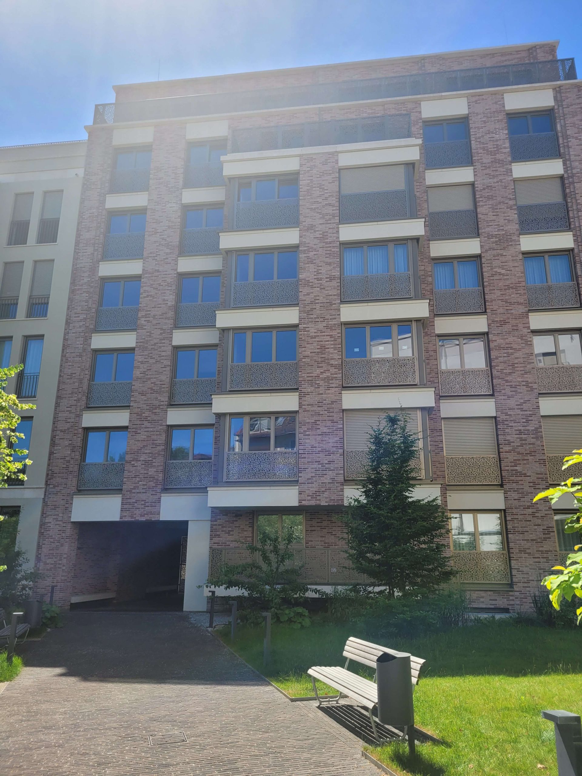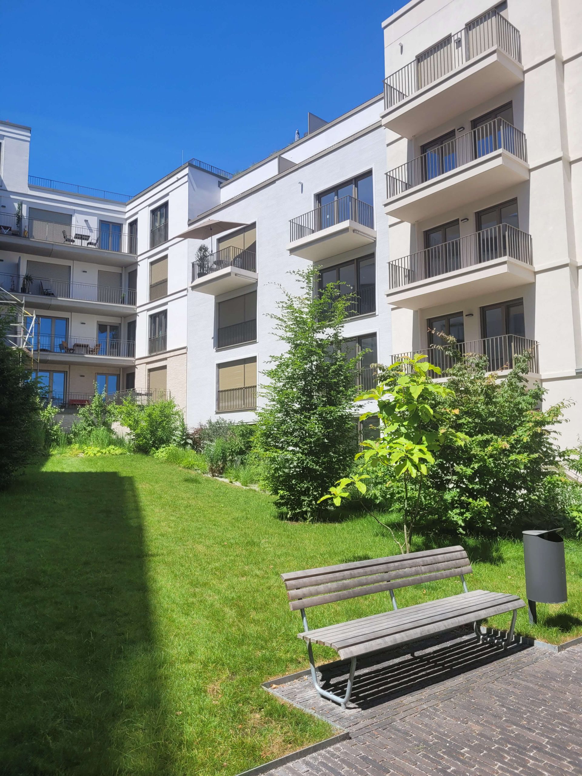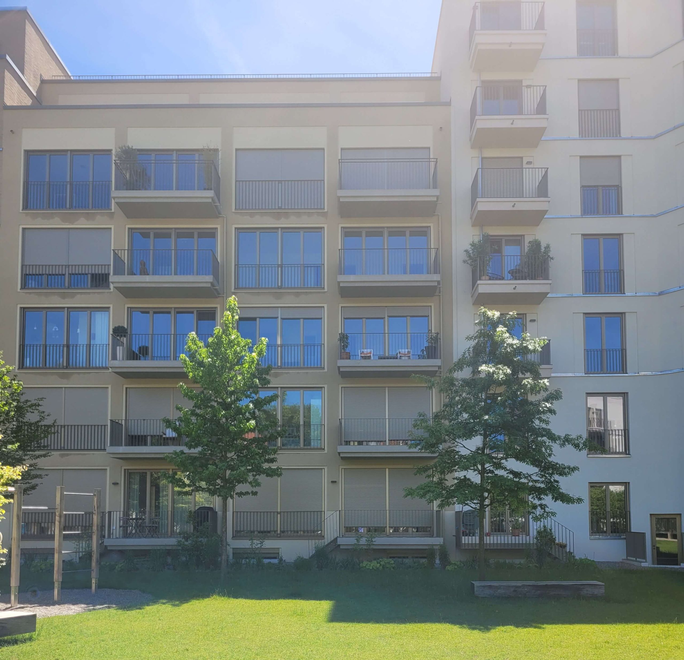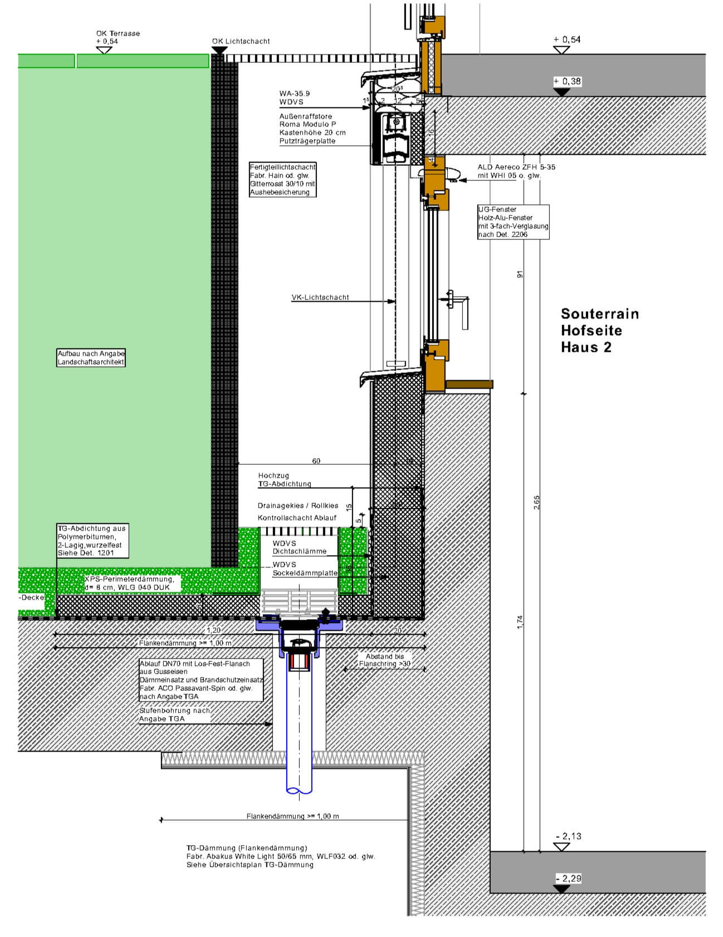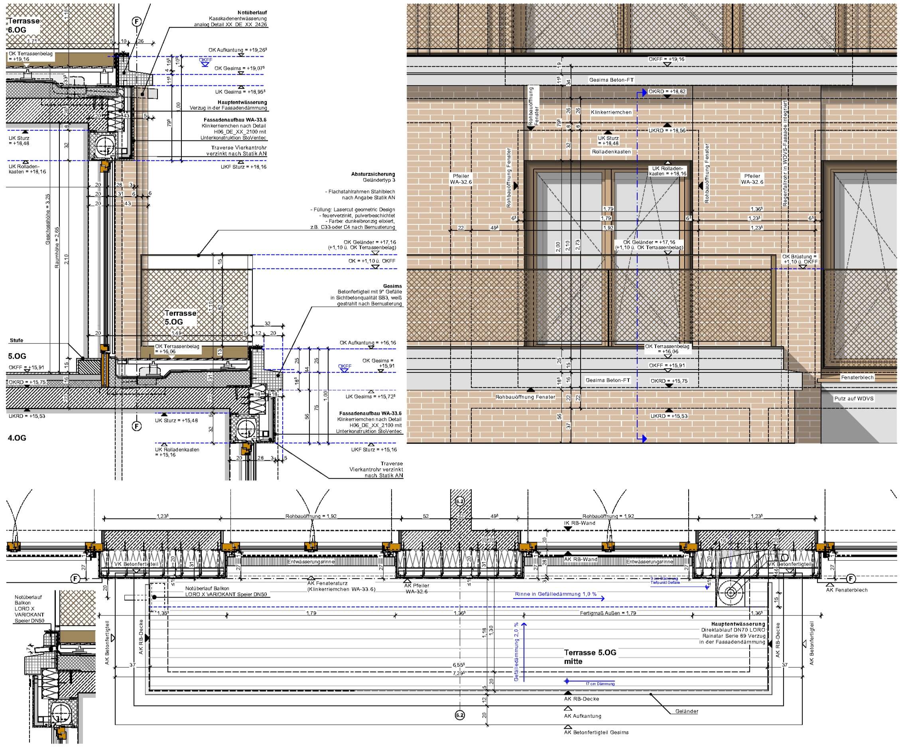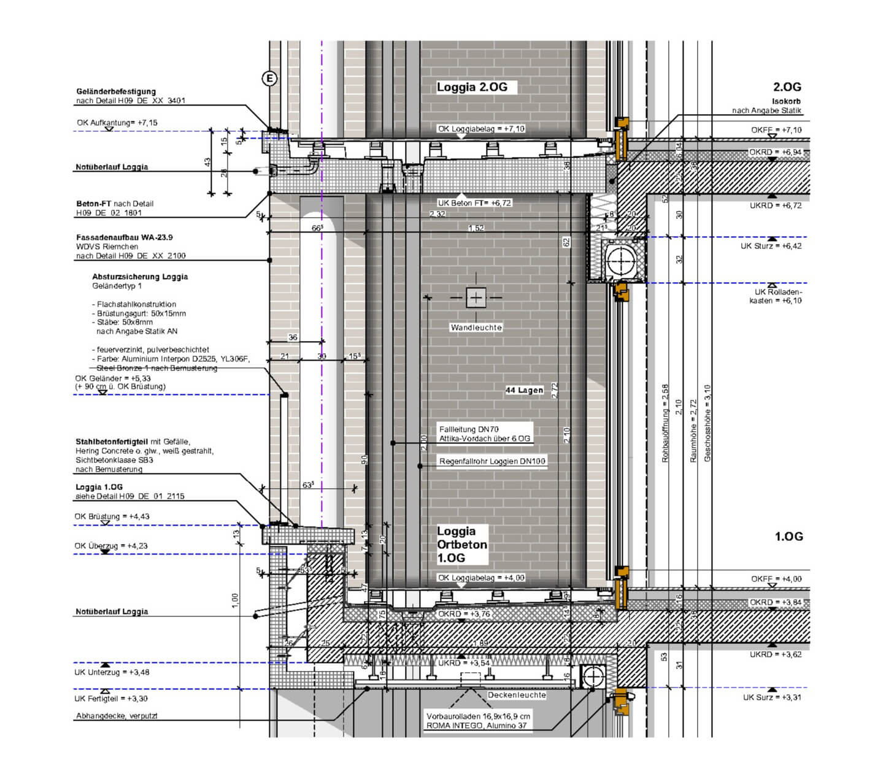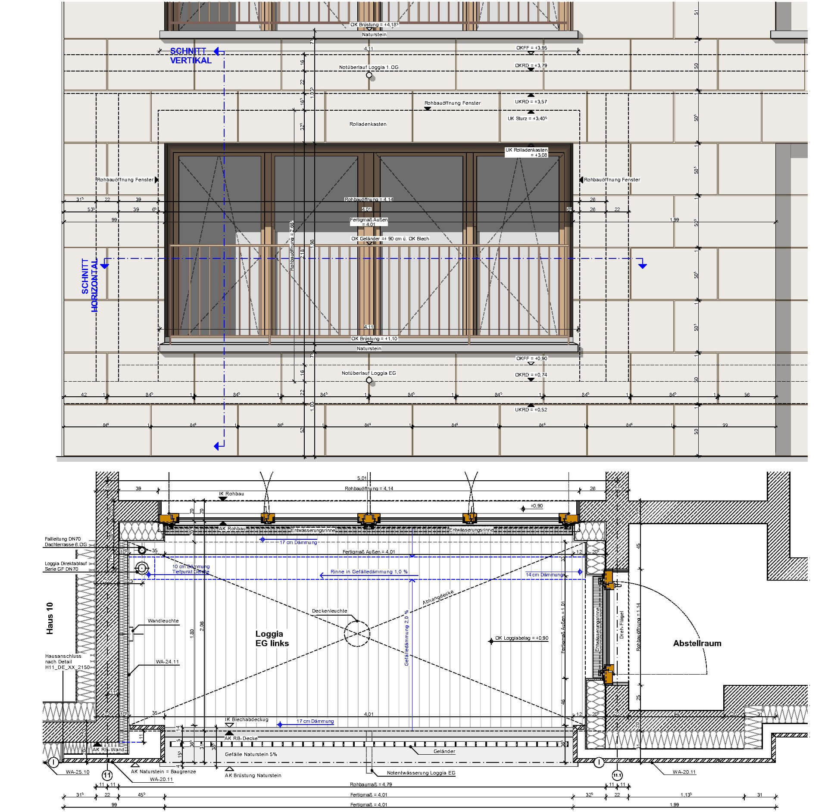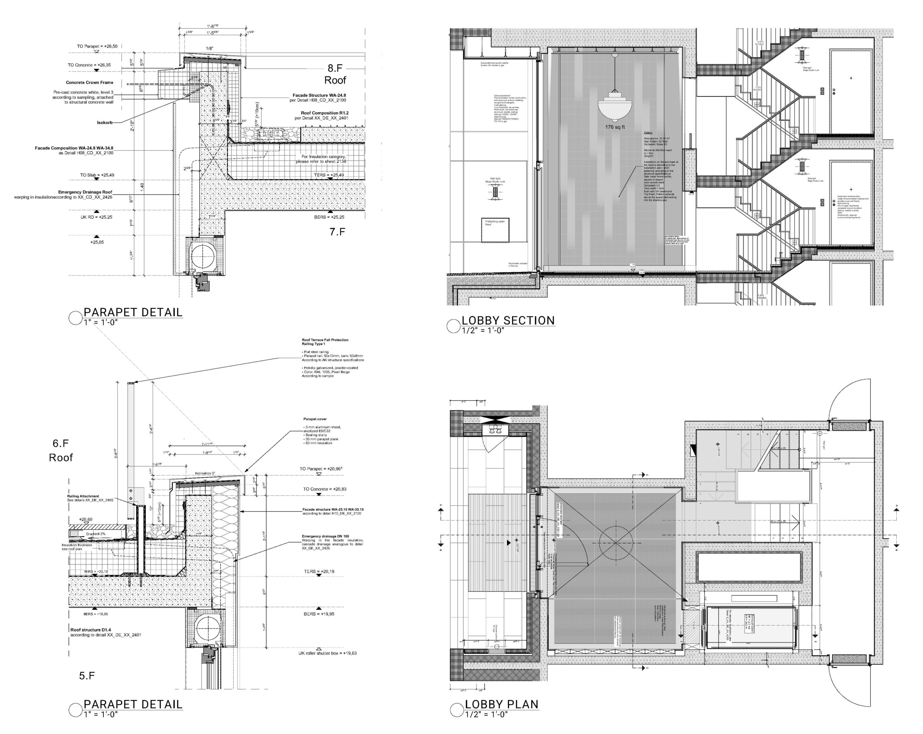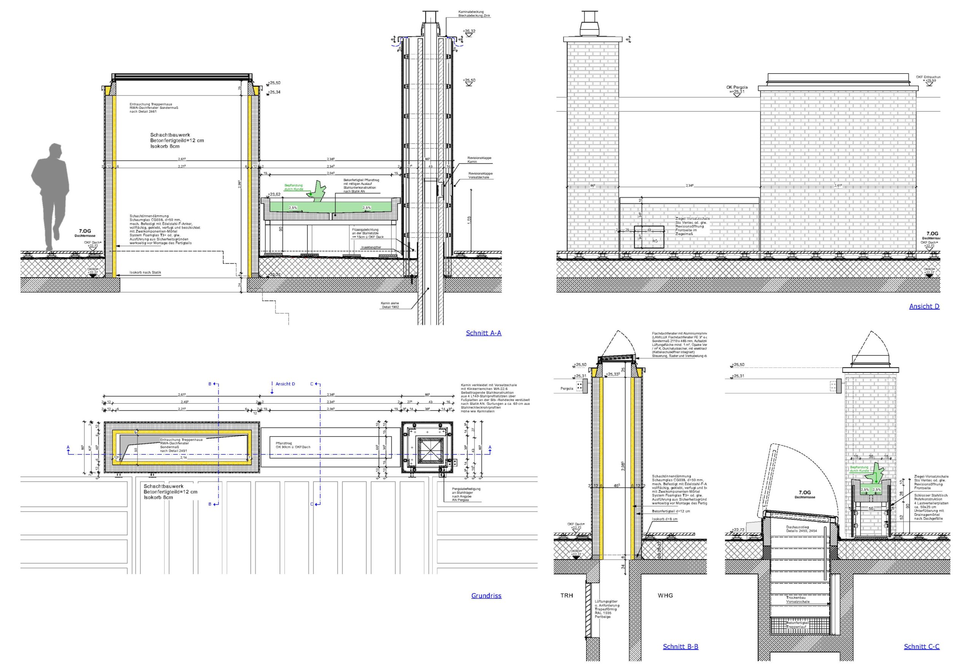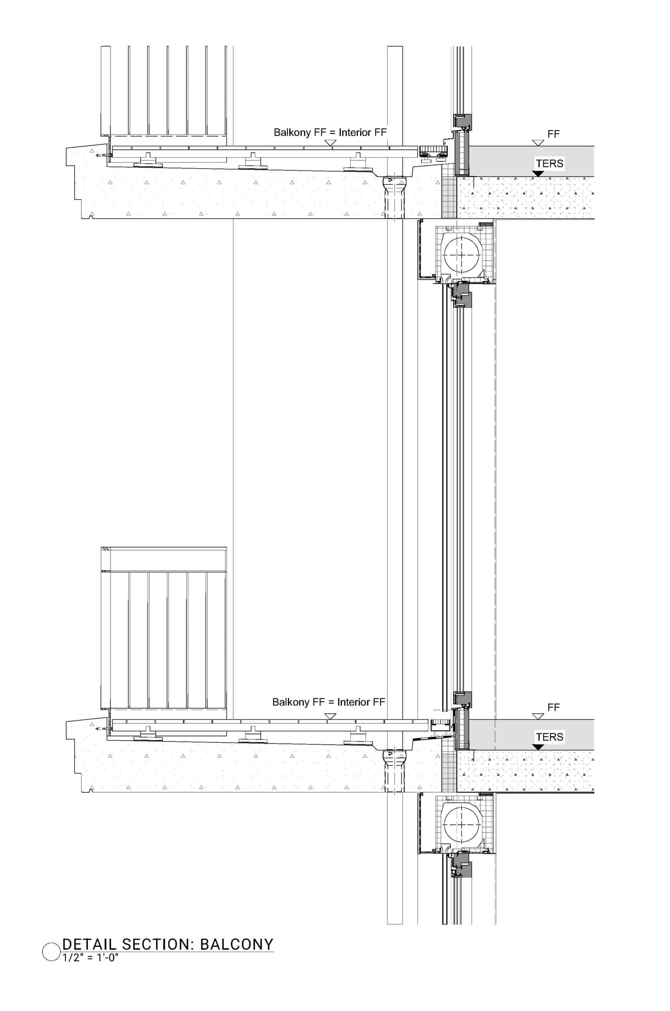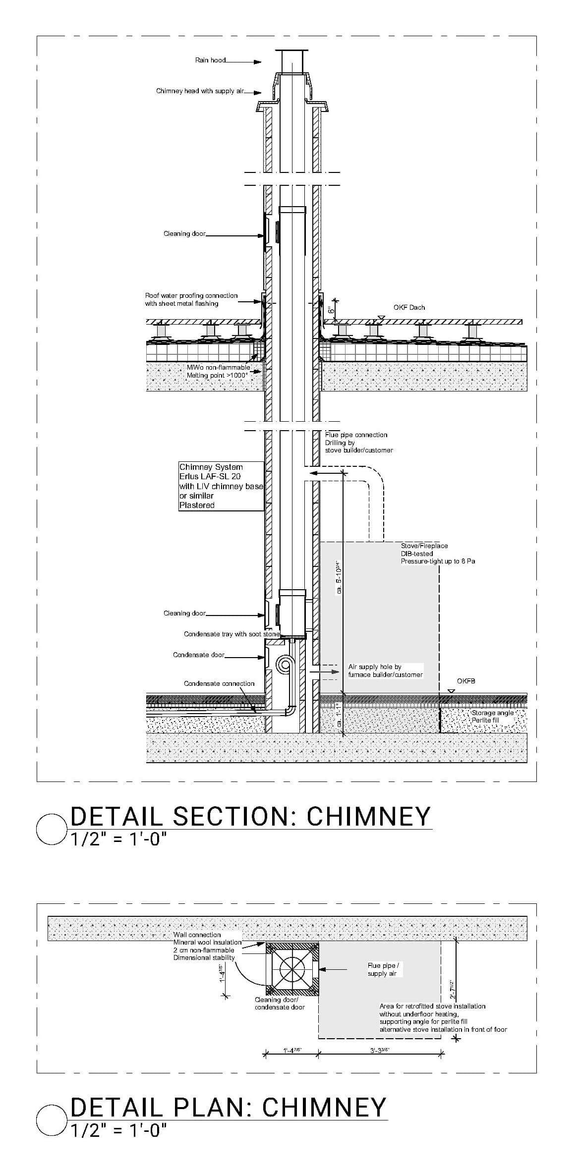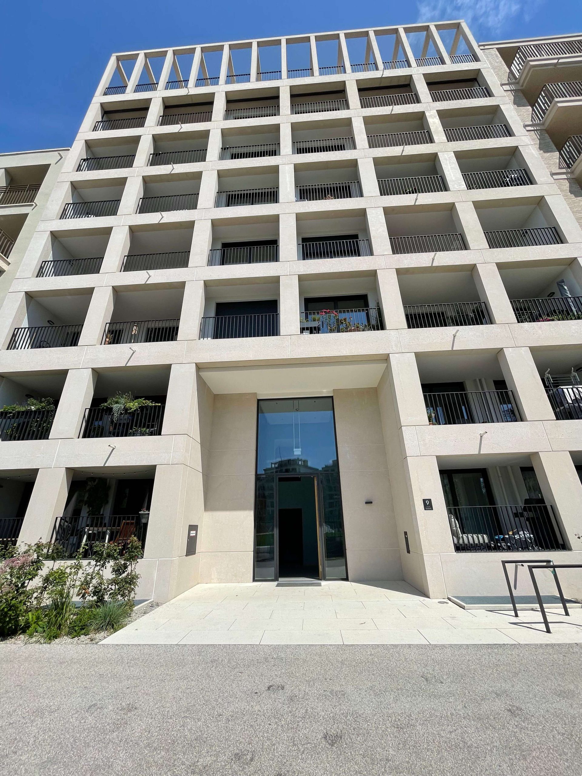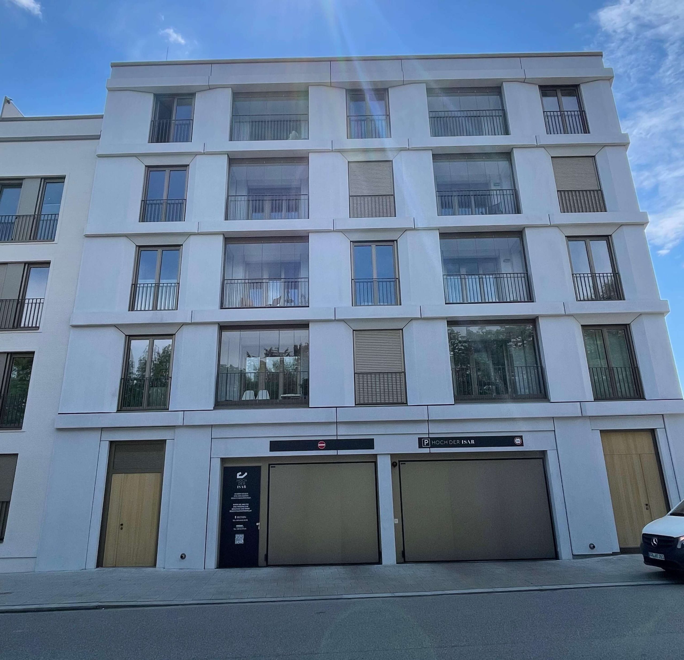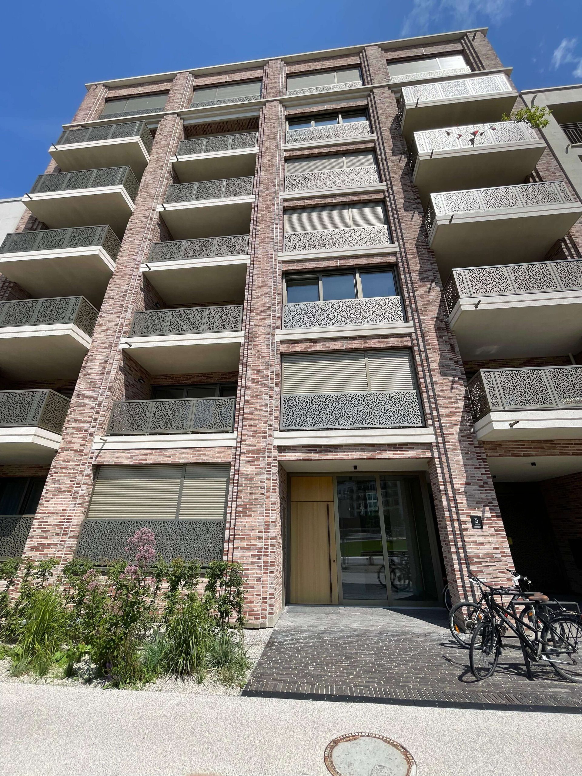Description:
Project type: Large-Scale Multifamily | 2022
Area: 372.764 sq ft
Software: Archicad
SOW: 3D Modeling (BIM) | Architectura Documentation | Detailing | Façade Documentation
This project features 13 distinct façades, meticulously designed and detailed in BIM, showcasing our expertise in façade development.
The urban setting of this new quarter in the Au-Haidhausen district is characterized by four polygonal block structures that are arranged around a generous park. One of these building blocks, the ‘Hoch der Isar’ project, is located on the steep slope along the Isar river with spectacular views of the city. A total of thirteen houses constitute this project, five of which were designed by , Rapp+Rapp (Holland), four by HMA (Germany), and three others desiged by S und Z (Germany).
Based on the design guidelines, the principle of the ‘city as a community of houses’ was translated into a differentiated cityscape. The houses have different building and storey heights. The characteristics of the houses are derived from the respective location and their direct surroundings and create a unique identity for each house. The façades have a classic structure and are marked by their smooth cubature. The high-quality materials and details give the houses a rich, distinct character. The entrances are arranged centrally and highlighted by their design. The houses are mutually fine-tuned in natural and light colours.
